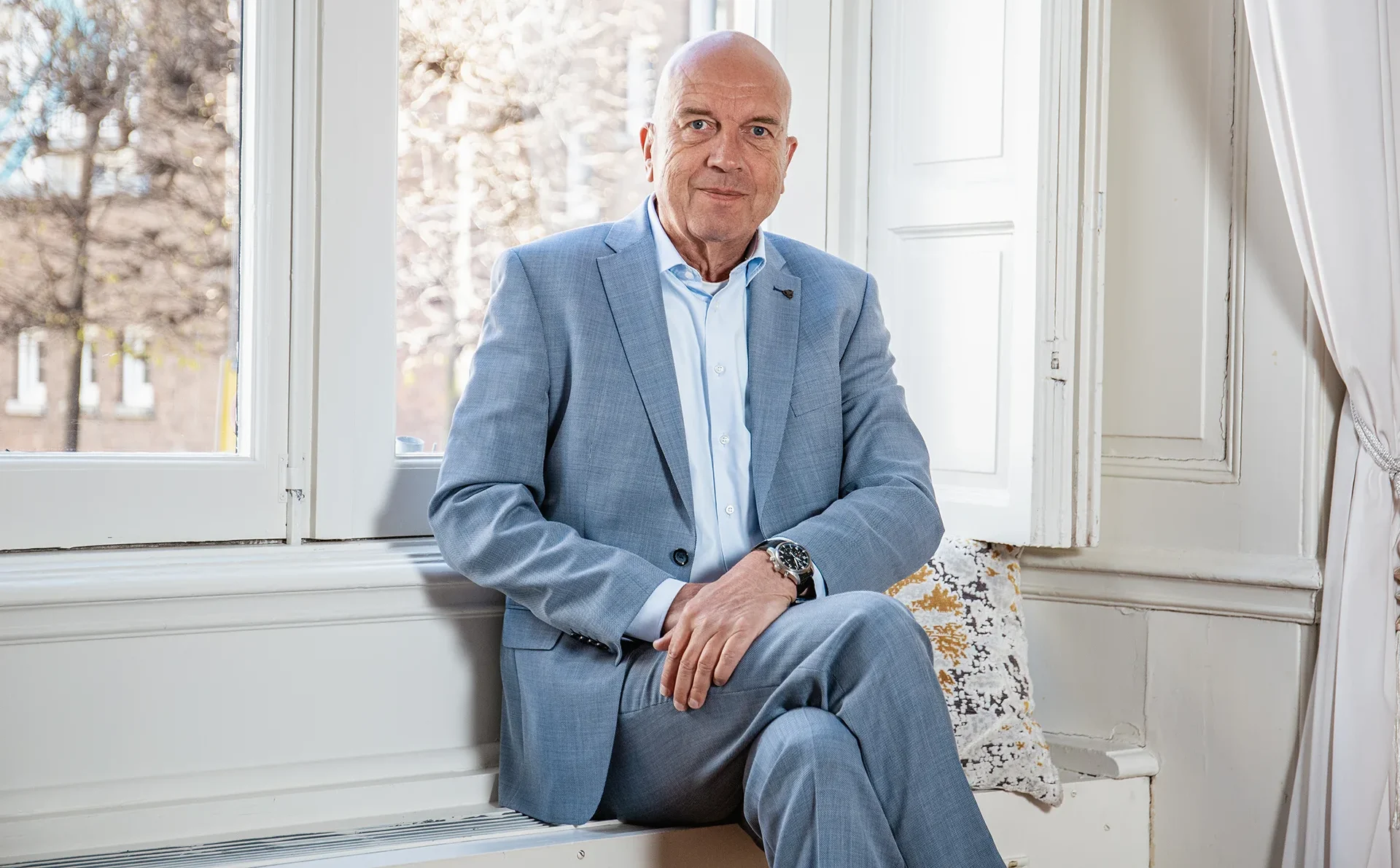Description
Renovated in 2023, this terraced house is situated in a quiet, green, and very child-friendly neighborhood in Weteringpark. The house is ready to move into and offers four bedrooms, an extended living/dining room (with the living room facing the garden), a semi-open kitchen, and a full bathroom, all modernized in the same style. The house has also been sustainably renovated.
Intrigued and want to experience the atmosphere and space? Call us now to schedule an appointment!
Location:
Near the petting zoo, surrounded by walking trails and meadows. The neighborhood is spacious, with plenty of greenery, water features, and playgrounds. Very popular with young families! It's close to the American School of The Hague and Adelbert College. Shops, schools, and sports clubs are easily accessible, and major roads are nearby. Layout:
Entrance, cloakroom, renovated meter cupboard, guest toilet with hand basin, bright and extended living/dining room with beautiful herringbone laminate flooring and a semi-open kitchen with a combination microwave oven, dishwasher, fridge-freezer, induction cooktop with integrated extractor fan, and a Quooker combination and cube extractor fan. Sliding doors lead to the spacious, sunny northwest-facing backyard with a veranda, shed with a covered area, and rear access.
First floor: landing with the second toilet and a storage cupboard, three bedrooms, and a designer bathroom with a shower, bathtub, and double vanity.
Second floor: fourth bedroom with terraces on either side, a wall unit housing the central heating boiler, heat pump, and mechanical ventilation unit, and a storage loft.
Features:
- Wonderfully quiet location in a child-friendly neighborhood.
- Unobstructed views from the front and rear, bordering nature.
- The house was made sustainable and modernized in 2023.
- All windows were replaced with Reno Insulating Glass HR++. - 12 solar panels, tiled roof with extra insulation on the inside.
- Entire house equipped with low-temperature underfloor heating, original radiators/pipes removed.
- Heat pump, currently connected as a hybrid, but can also be connected as a standalone.
- Electric boiler for bathroom hot water.
- Water softener installed.
- Kitchen renovated with new appliances and a high-quality Quooker + Cube, bathroom replaced, floor covering renewed, painting and plastering done, toilets replaced, electrical wiring adjusted, and fuse box replaced.
- Age clause applies to the NVM purchase agreement (built in 1995).
This presentation has been carefully compiled by Welp Makelaardij. However, we accept no liability for any incompleteness, inaccuracies, or their consequences. All stated dimensions and surface areas are indicative. The NVM terms and conditions apply.
Are you as enthusiastic as we are and would you like to see this turnkey family home for yourself? Westerhoflaan 19 is ready for you to discover!
Feedback sturen
Features









