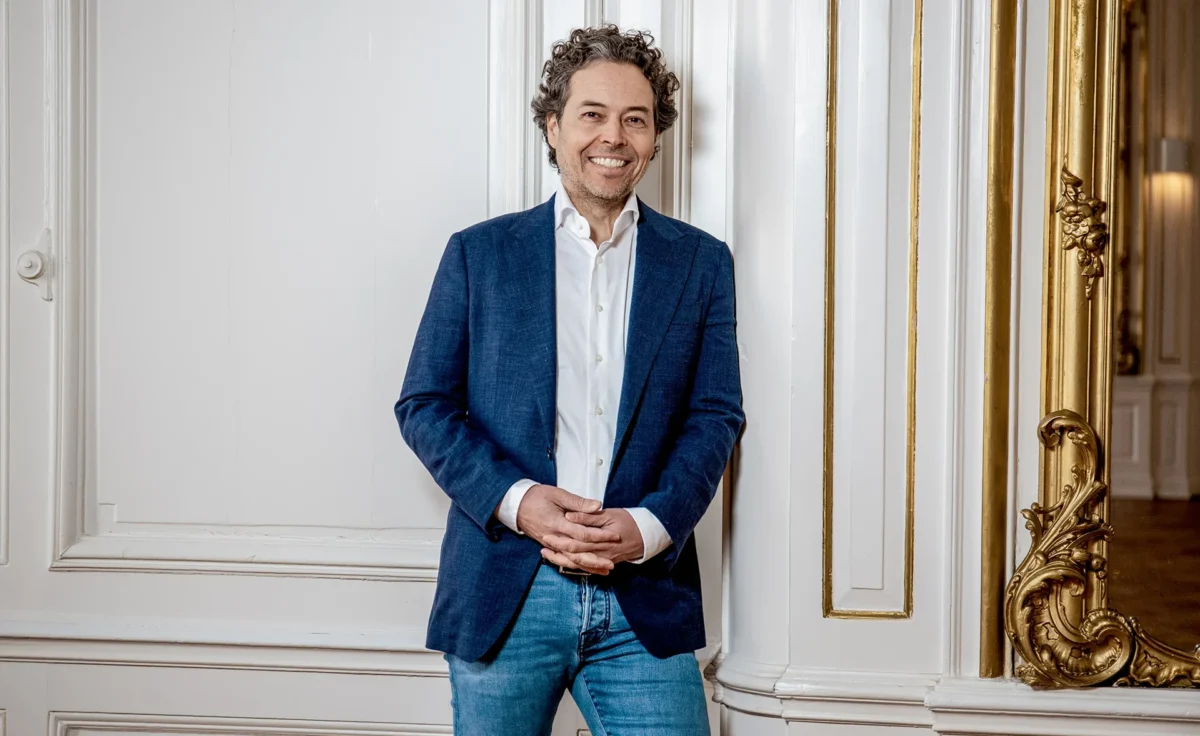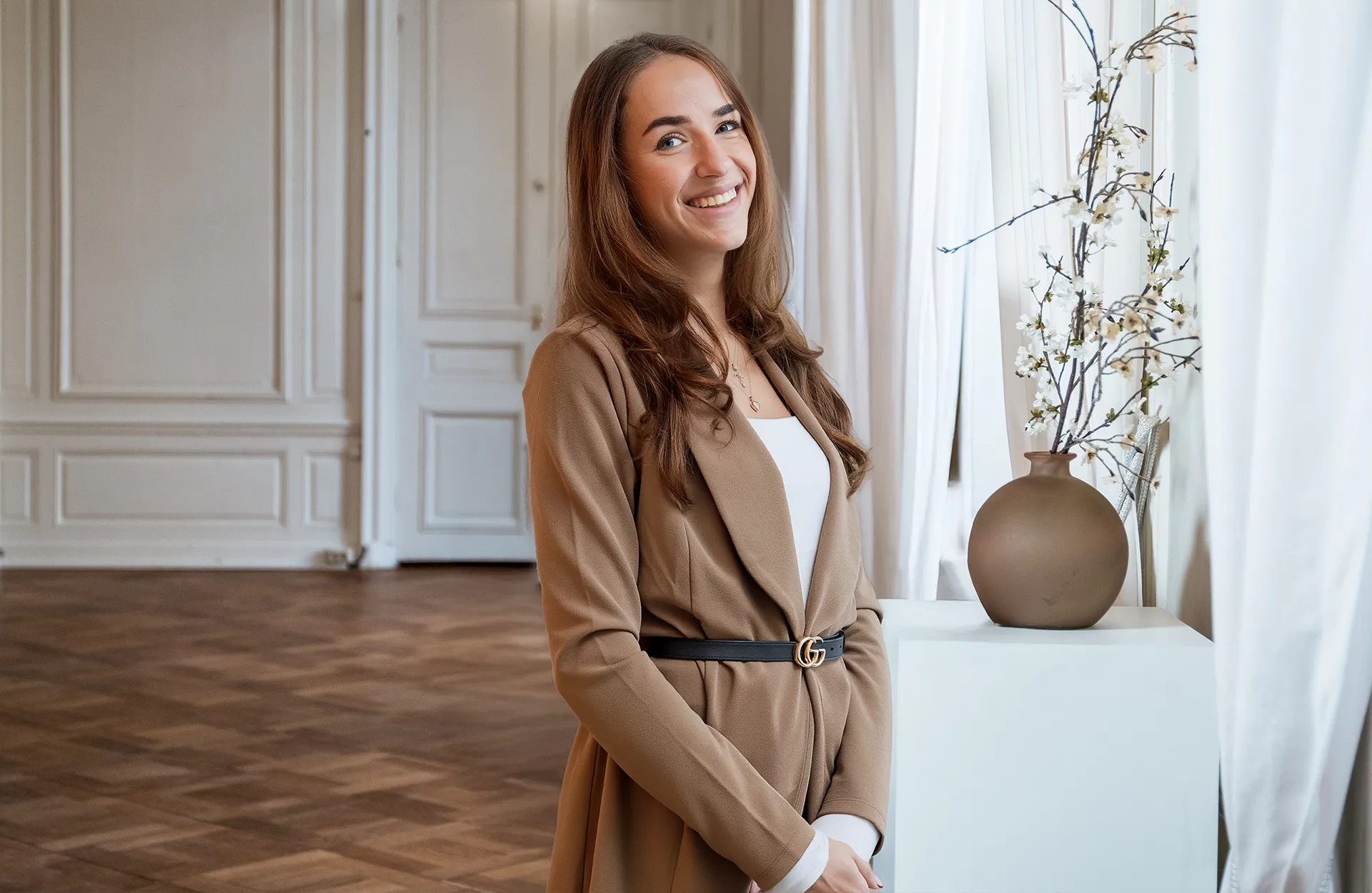Description
Characteristic and extended 1930s townhouse with a deep garden on Van Zuylen Street!
Located on a beautiful stretch of Van Zuylen van Nijeveltstraat, this charming 1930s townhouse offers 203 m² of living space and 34 m² of additional space! The house features a new roof (2021), 17 solar panels, and exudes character through its high ceilings and spacious layout, combined with all the modern comforts.
With 6 bedrooms, 2 bathrooms, a spacious basement and attic, along with an extended kitchen/diner, this home seamlessly combines luxury, space, and functionality. The 20-meter-deep backyard is ideally situated, allowing you to enjoy the sun all day long. The location is quiet yet very central: close to (international) schools, shops, and major roads.
Intrigued? We warmly invite you to view the property!
Layout:
Ground floor: The entrance is accessible via the spacious front garden. The vestibule hall with its original granite floor and coat closet leads to the central hall. Here you'll find the modern, enlarged toilet with a vanity unit.
Glass panel doors open onto the spacious, bright en-suite bedroom with sliding doors and a bay window at the front. The inviting living room features a beautiful wood-burning fireplace with a black marble Art Nouveau mantelpiece and a high ceiling with moldings. The sliding doors contain built-in cupboards. At the rear is the (living) dining room with three French doors opening onto the sunny terrace and the deep back garden with a wooden shed.
The designer kitchen (Eggersmann) is equipped with a sink and cooking island and integrated Siemens appliances, including a work-height dishwasher, fridge/freezer, induction cooktop, Guttmann extractor hood, combination oven, and a large sink. The wall of cabinets (including medicine cabinets and cabinets with roller doors) and smart power outlet solutions make the kitchen both stylish and functional. The extension has created a kitchen-diner at the rear, with a dining area facing the garden. Electric skylights with rain sensors have been installed in the roof, making the space feel bright and open. Together with the kitchen, this forms the heart of the home. The living room and kitchen feature robust French oak herringbone flooring with black piping.
The basement is accessible from the central hallway. This space, with ample headroom, offers space for a washing machine and dryer, a pantry, and is ideal for use as a wine cellar.
First floor:
The stairs lead to the first floor with a spacious landing. At the front are the front bedroom with a built-in wardrobe and the front bedroom with several built-in wardrobes and French doors leading to a sunny balcony. At the rear is the spacious master bedroom, also with built-in wardrobes and access to a large balcony with unobstructed views of the back garden. The bathroom is modern and features a jacuzzi, wall-hung toilet, double sink, and underfloor heating.
Second floor:
Landing, at the front a side bedroom and a front bedroom with a dormer window. At the rear, a bedroom with access to a balcony and a second modern bathroom with a walk-in shower, wall-hung toilet, vanity, and underfloor heating. This room also provides access to the balcony.
A loft ladder leads to the well-insulated attic with a good ridge height. This space offers additional storage and/or the possibility of expanding the living space.
Features:
- Spacious townhouse in a central location;
- Living area 203 m²;
- Other indoor space 34 m²;
- 6 bedrooms, 2 bathrooms, and an extended kitchen/diner;
- Many characterful features have been preserved;
- Roof replaced in 2021 and solar panels installed in 2022;
- Good roof and floor insulation, double glazing available;
- Energy label C;
- Lovely backyard over 20 meters deep;
- Cellar and attic with headroom;
- Age clause and asbestos clause apply to the purchase agreement.
This information has been compiled with due care. However, we accept no liability for any incompleteness, inaccuracy, or otherwise, or for any consequences thereof. All stated dimensions and surface areas are indicative. The NVM terms and conditions apply.
Are you enthusiastic and would you like to take a look inside, experience the atmosphere, and experience the space?
We would be happy to show you this property at Van Zuylen van Nijeveltstraat 86!
Features









