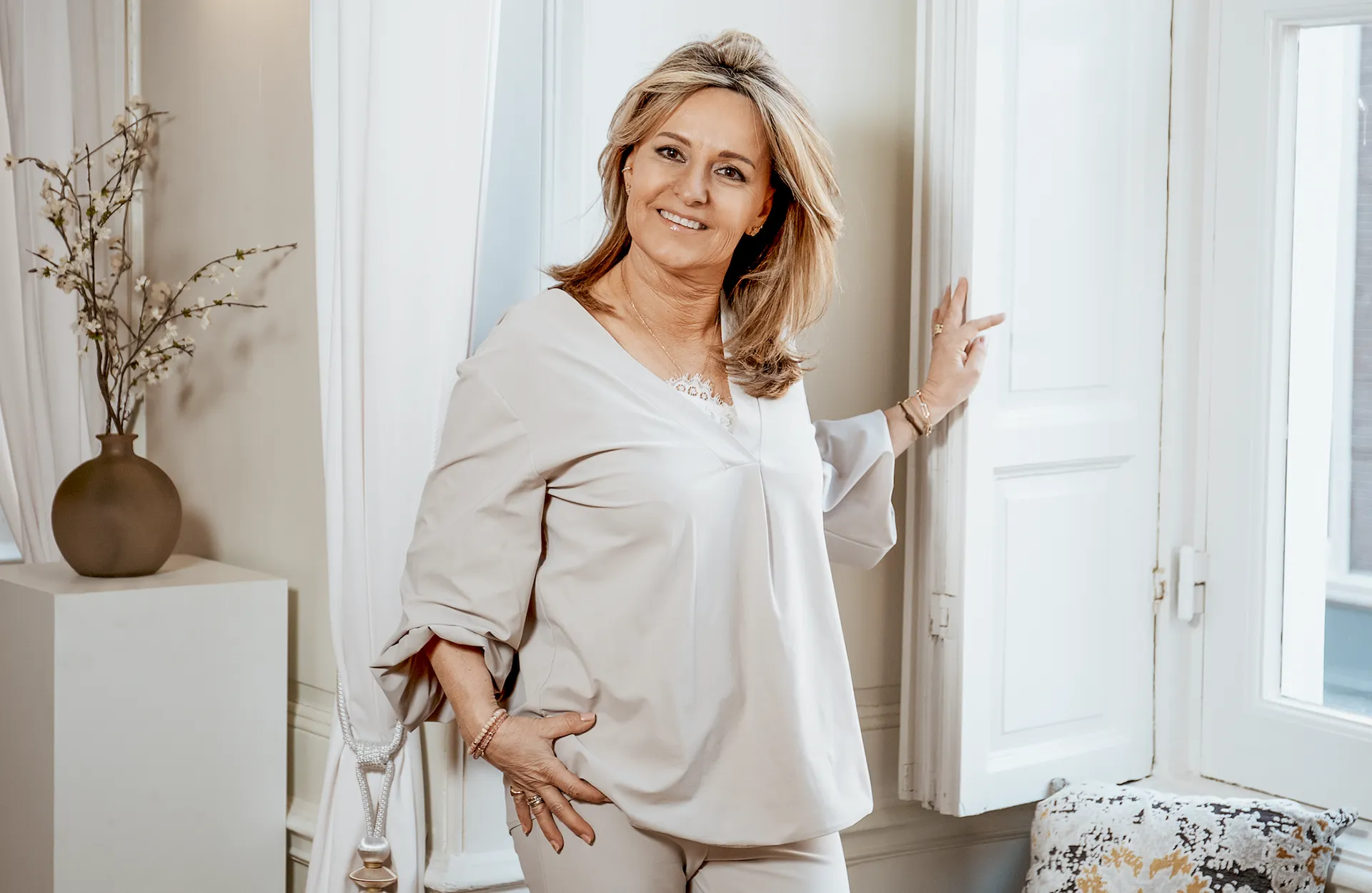Description
In the child-friendly Van Polanenpark we offer this nice terraced house with 4 bedrooms, a neat kitchen and bathroom, located on a square. This well-maintained and attractive house is perfect for families with children. The backyard with stone storage and back entrance, is favorably situated on the sun (southeast) and offers plenty of space to relax and enjoy. In short, an ideal family home with a surprising amount of space and in a pleasant green living environment!
Are you curious? Feel free to make an appointment for a viewing!
Surroundings:
The Van Polanenpark is a child-friendly, green residential area. The house is completely car-free at the front of the house, which ensures a safe and quiet environment. There is an unobstructed view at both the front and the back. At the back of the house there is a practical back entrance, with adjacent spacious parking. The house is located near various schools, parks and playgrounds and is ideal for families. In addition, the cozy center of Wassenaar is a short distance away, where there is a wide range of shops and restaurants. The location is also favorable with respect to the American school and the Wassenaar beach is within cycling distance.
Layout:
Ground floor: entrance, hall with meter cupboard and draft separation, hallway with staircase cupboard and separate toilet with washbasin, spacious living/dining room with open kitchen. The spacious living room has a PVC floor and has a lot of light through the large windows, which are equipped with double glazing. The living room overlooks a park and the dining room at the rear over the charming garden. The kitchen is also located at the rear and is equipped with all appliances, such as a hob, dishwasher, fridge-freezer and extractor hood. The back garden can be reached via the kitchen, where you can enjoy the sun. There is a spacious stone storage room and the back entrance leads to the parking spaces behind the house.
First floor: landing, two bedrooms at the rear, 1 with a balcony, at the front the master bedroom, with access to the bathroom. All rooms have laminate flooring. The bathroom, also accessible from the landing, has a bath, sink and toilet.
Second floor: landing, spacious bedroom over the length of the house, with a dormer window and knee walls with storage space behind it, two spacious storage rooms, one of which has a location for the central heating boiler and the connections for the washing machine and dryer.
In short, a very beautiful and privately located house, which is ready to move into.
Highlights;
- living area 144 m2;
- built in 1972;
- unique location on a park with unobstructed views and parking space at the rear;
- almost all windows have double glazing;
- energy label C;
- sewer replaced in 2024;
- all interior doors and two back doors replaced in 2018;
- CV boiler Intergas, built in 2017/18;
- the owner has not lived in the house;
- old age clause, non-occupancy clause and asbestos clause applicable to the purchase agreement
This information has been compiled by Welp Makelaardij with the necessary care. However, no liability is accepted on our part for any incompleteness, inaccuracy or otherwise, or the consequences thereof. All stated dimensions and surfaces are indicative. The NVM conditions apply.
Are you enthusiastic and do you want to look inside, taste the atmosphere and experience the space? We would be happy to show you this beautiful house at van Polanenpark 37!
Features









