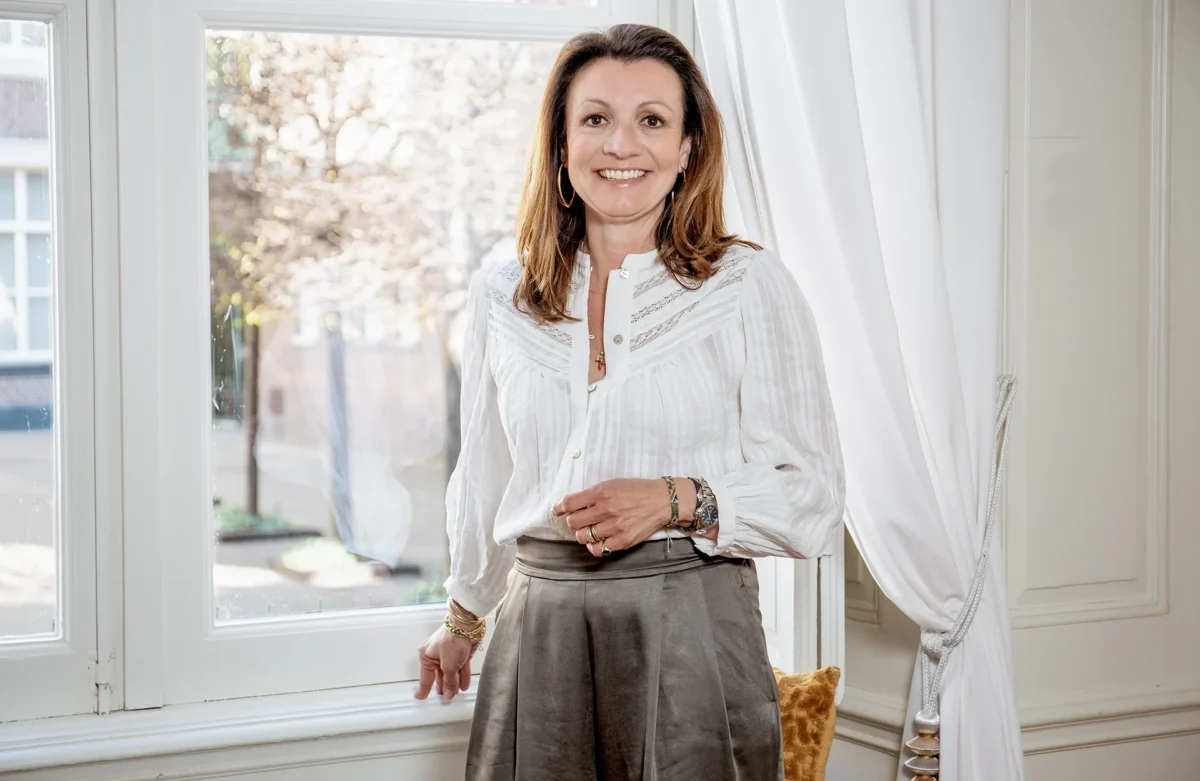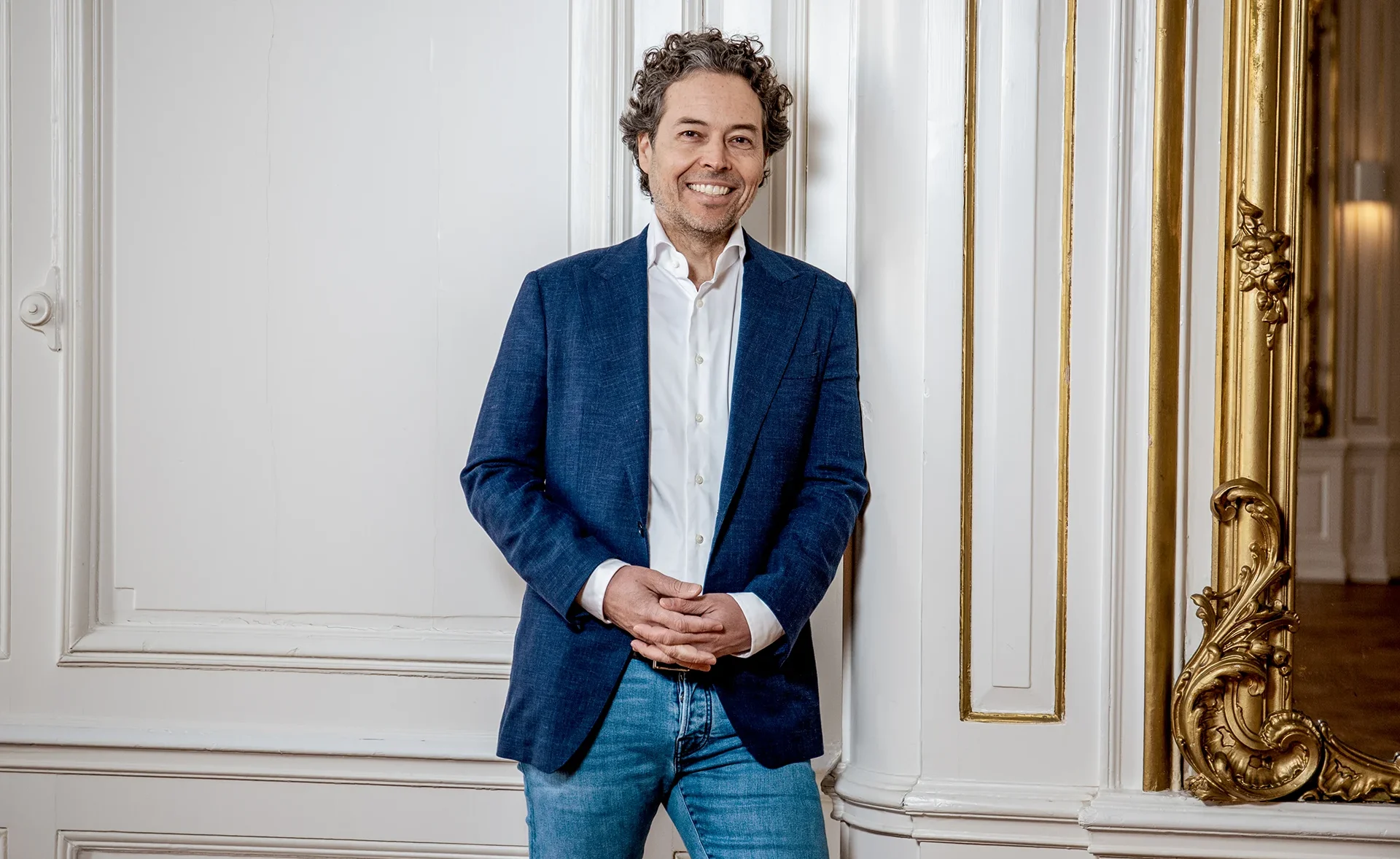Description
Timelessly Elegant 1930s Villa on the Zijlwetering
Character, comfort and waterside living in one of Wassenaar’s most desirable locations
Set along the most beautiful stretch of the Prinsenweg, just a short stroll from the charming village centre of Wassenaar, this characterful 1930s villa has been meticulously renovated with great respect for its original style. The home enjoys a truly unique position directly on the Zijlwetering canal, perfectly blending the elegance of the 1930s with the comfort and convenience of contemporary living.
A beautifully landscaped garden surrounds the villa, featuring several terraces that gently cascade down towards the water. From your private jetty, you can set sail directly towards Leiden, the Kager Lakes and beyond. Across the canal lies the magnificent De Paauw Park, offering uninterrupted green views and a wonderful sense of space and privacy.
The property also includes a swimming pool and provides an exceptional feeling of peace and seclusion — a private oasis just minutes away from the lively heart of Wassenaar.
This is everyday enjoyment of the very best Wassenaar has to offer: space, nature, and the privilege of living on the water.
Layout
Ground floor
A welcoming entrance hall with cloakroom and guest WC leads into the heart of the home. The fully equipped kitchen, complete with underfloor heating, is a true highlight. It features a classic English Falcon range cooker with six burners, two convection ovens and a glide-out grill — a centrepiece for any culinary enthusiast. A Quooker tap provides instant boiling, chilled, and sparkling water. The kitchen also offers access to the front garden and cellar.
The L-shaped living and dining room showcases a beautiful parquet floor, stained-glass windows, and a charming open fireplace. The recently added garden extension floods the space with natural light through large glass panels and French doors that open onto the terrace and rear garden. With underfloor heating throughout, this addition creates a seamless transition between indoor comfort and outdoor living.
First floor
A bright, spacious staircase leads to the first floor and a generous landing. There are three bedrooms, including the master suite with access to a large balcony overlooking the garden. Both the front and rear bedrooms feature built-in wardrobes. The luxurious bathroom includes underfloor heating, a bathtub, walk-in shower, washbasin, and toilet. A secondary landing provides access to the staircase to the upper floor.
Second floor
The top floor comprises a spacious bedroom that was formerly two separate rooms. Light-filled and airy, it features built-in wardrobes and a private bathroom with shower, washbasin, toilet, and laundry connections. The high ceiling and open layout give this level a modern, loft-like feel.
Basement:
The property features a spacious basement housing the central heating system and an attached brick garage.
Outdoor space:
The well-maintained front garden includes a driveway with an electric gate, providing access to private parking and the attached brick garage.
The beautifully designed and exceptionally private backyard includes a pool house built in 2022, featuring an indoor swimming pool with HydroDrive technology.
Features:
- 180 m² of living space, plot size 565 m²;
- 4 bedrooms, 2 bathrooms;
- Double/HR++ glazing;
- 10 solar panels (2022);
- Pool house with swimming pool (2022); Endless Pool with HydroDrive Plus technology;
- Beautiful waterfront location with a private jetty;
- Electric car charging station;
- Private on-site parking;
- Quooker;
- Video intercom system;
- View of Park “De Paauw”;
- Located near schools, shops, sports facilities, and major roads;
- Designated as a protected village view area;
- Handover by mutual agreement;
- Age and asbestos clauses included in the NVM purchase agreement.
Features









