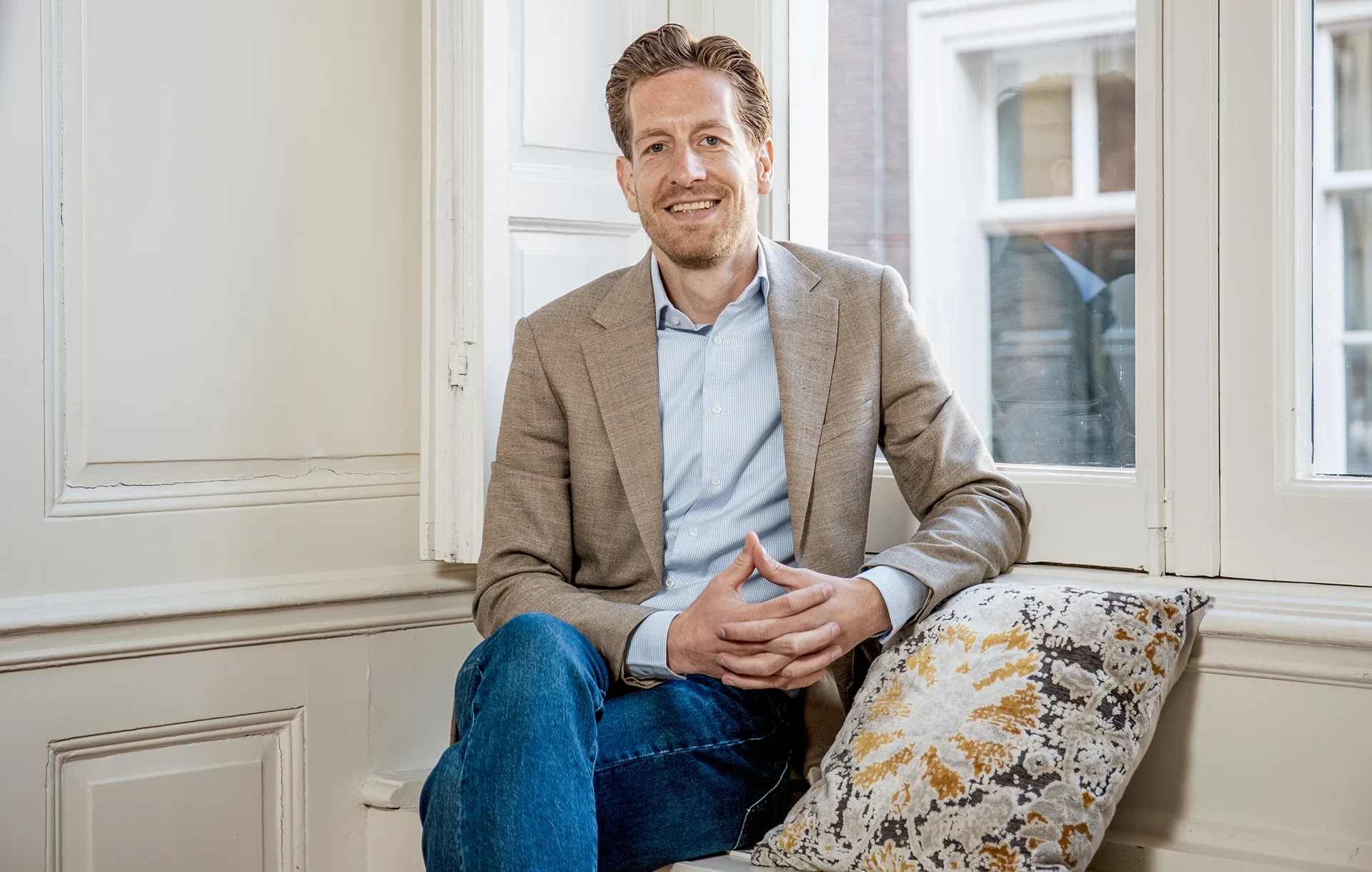Description
Stately and well-maintained semi-detached villa with 213 m2 living space, located on the popular Papegaaienlaan on a spacious plot of 600 m2 with driveway for several cars and a spacious garage. The house also offers you 5 bedrooms, 3 bathrooms and an open kitchen.
Are you looking for a family home with spacious rooms and an ideal layout in a popular location? We are happy to show you around!
Location:
The Papegaaienlaan is part of the "Drie Papegaaien" neighbourhood and is characterized as a quiet residential area. The house is conveniently located in relation to roads. Furthermore, the location offers a lot in the immediate vicinity: lots of greenery, the cozy shops and restaurants, public transport and schools are within walking distance. The location and nearby facilities have made this part of Wassenaar a very popular residential area.
Layout
Through the spacious front garden with driveway and entrance gate, you enter the hall with cloakroom, access to the cellar and the guest toilet with fountain through the side entrance. From the hall entrance to the L-shaped living-dining room with patio doors to the spacious front and back garden with terraces where you can relax. The modern kitchen has a stone top and built-in appliances. Through the kitchen there is also access to the side of the house, where the spacious garage is also located.
First floor
Bright landing with side window and separate toilet, at the front a spacious front bedroom over the full width, rear bedroom, rear side bedroom, and intermediate bathroom with bath with shower option and washbasin.
Second floor
Again light landing with side window and separate toilet, central heating cupboard with washer dryer connection, bedroom at the rear with fixed cupboard, bedroom at the front with fitted wardrobe, second bathroom at the rear with shower and washbasin, third bathroom at the front with also a shower and a sink.
Spacious garage with hood and side door to the backyard.
Particularities:
- Plot area 600 m2;
- Living area 213 m2;
- Stately home in a popular location;
- Roof replaced in 2019;
- Equipped with double glazing;
- Spacious detached garage with loft;
- Driveway for various cars;
- Age clause, non occupancy clause and materials clause applicable to the purchase agreement;
- Delivery in consultation.
This information has been compiled by us with due care. However, no liability is accepted on our part for any incompleteness, inaccuracy or otherwise, or the consequences thereof. All specified sizes and surfaces are indicative. The NVM conditions apply.
Have you become enthusiastic and would you like to look inside, taste the atmosphere and experience the space?
We are happy to show you this unique home at Papegaaienlaan 17.
Features









