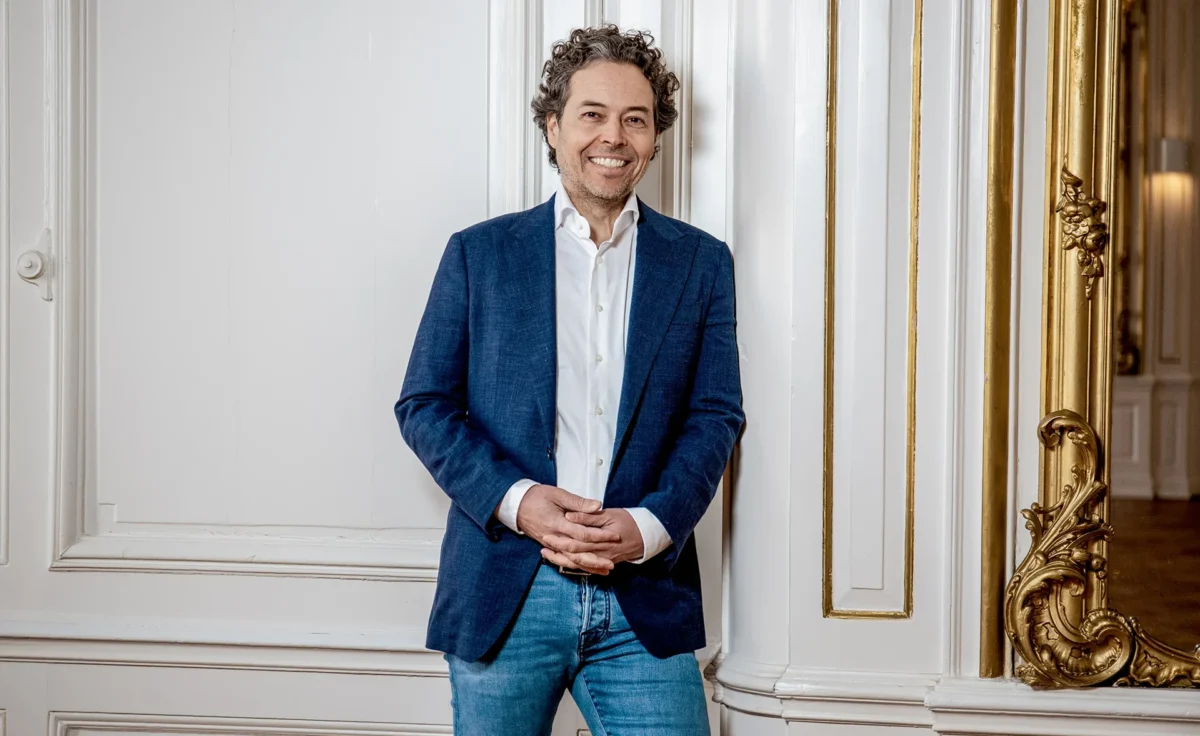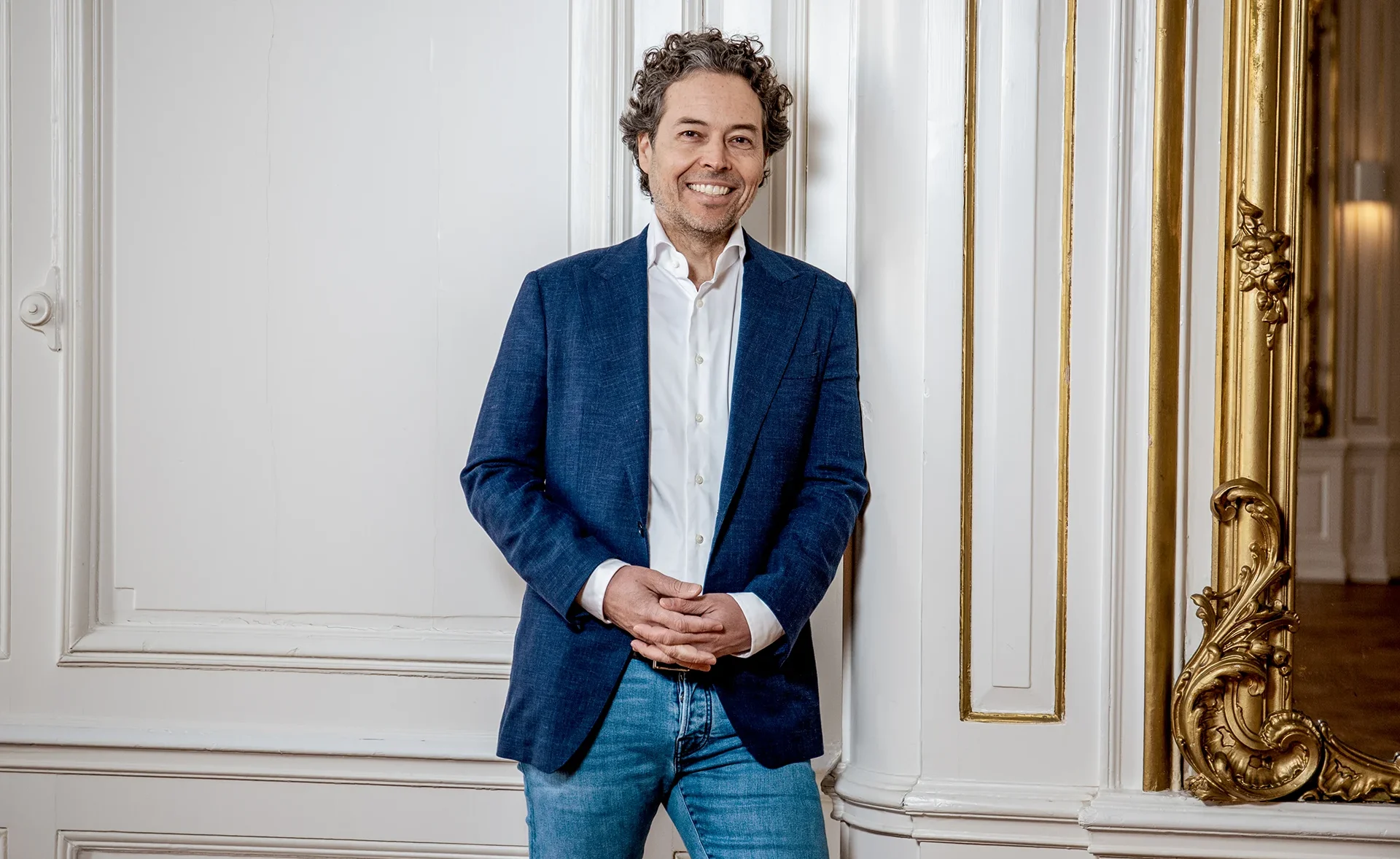Description
Ground floor: entrance, hall with meter cupboard, guest toilet with washbasin and access to the practical basement with boiler room (Nefit HR boiler) and (wine) storage, French doors to the spacious living room with a sitting area with a fireplace and a second sitting area, as well as a dining area. French doors give access to the beautifully landscaped garden with several terraces, 1 of which is covered. Via the backyard there is access to the spacious storage room, which in turn gives access to the side and the garage. The closed kitchen has a dining area, lots of cupboards and stone worktop, and various luxury appliances, such as a (Gaggenau) extractor, hob, dishwasher, oven and an American fridge. The kitchen also provides access to the side of the house.
The ground floor also has a beautiful oak floor (smoked and white oiled). There is also a spacious bedroom with air conditioning, a built-in closet and access to a (private) bathroom with a luxury (steam) shower and washbasin.
1st floor: spacious landing, bedroom over the full length with air conditioning and 2 built-in closets and decorative fireplace, second bathroom with bath with shower facility, toilet and sink and space for machine and dryer, large front bedroom and a rear bedroom.
Outside:
The garden is beautifully landscaped and is well situated in the sun. At the back and side a tiled terrace at the living room, 1 of which is covered. Wonderful for the summer evenings. Detached stone garage with electric door equipped with electricity and attached stone storage room.
Special features:
- detached villa with garage on the popular Klingelaan;
- beautiful garden and spacious plot 851 m2;
- living area approx. 205 m2;
- spacious living room which has been extended;
- beautiful oak parquet floor;
- bedroom and bathroom on the ground floor;
- air conditioning in the bedrooms;
- kitchen with dining area;
- lots of light through many windows with double glazing and panes;
- energy label C;
- garden sprinkler system, electric sun blinds, electric entrance gate, electric garage door;
- asbestos clause and age clause appy to the purchase agreement.
This information has been compiled by us with the necessary care. However, no liability is accepted on our part for any incompleteness, inaccuracy or otherwise, or the consequences thereof. All stated dimensions and surfaces are indicative. The NVM conditions apply.
Are you enthusiastic and do you want to look inside, taste the atmosphere and experience the space?
We would be happy to show you this beautiful villa at Klingelaan 20!
Features









