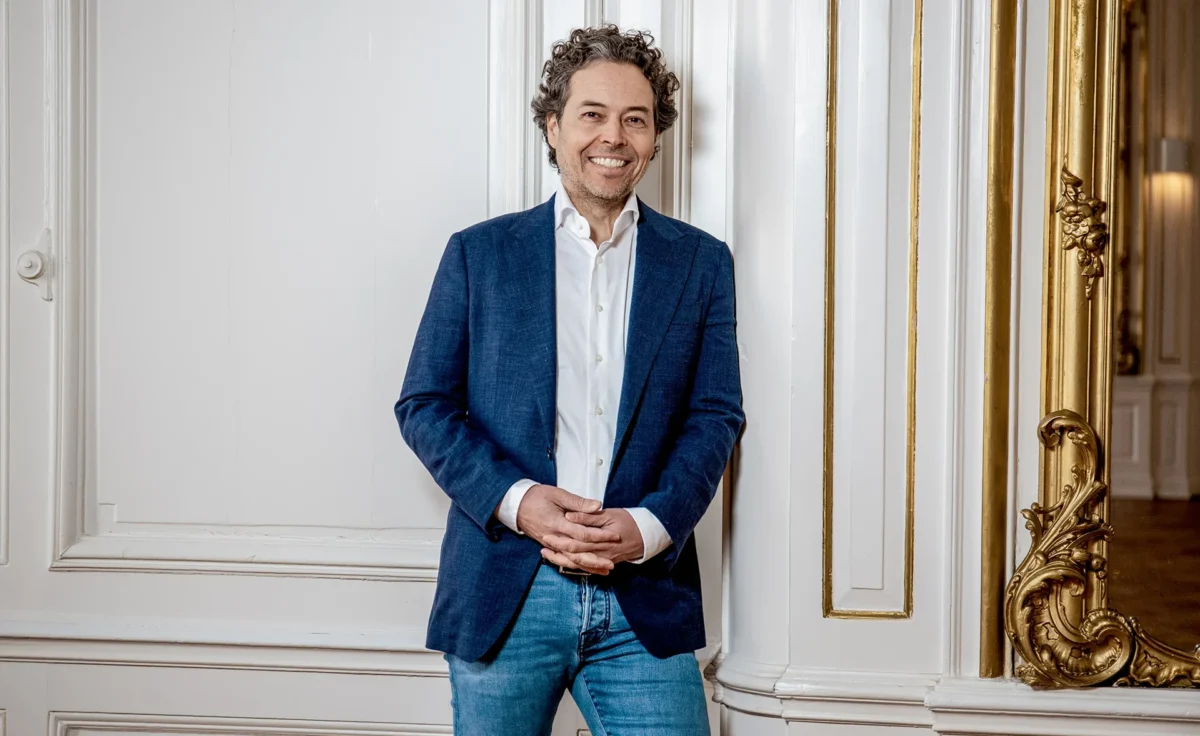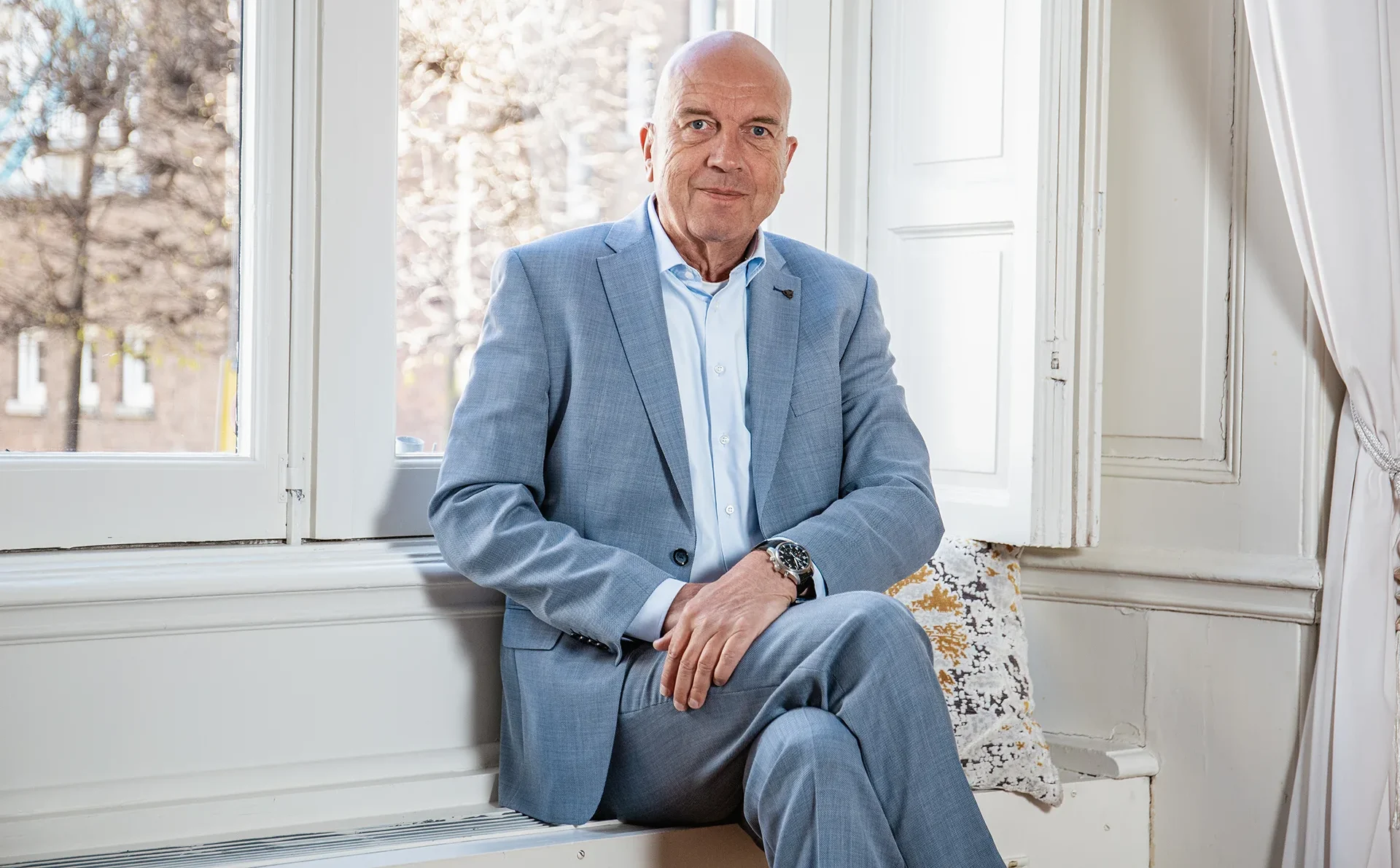Description
Move-in ready and sustainable living in Park070: energy label A++, gas-free with geothermal energy storage. Luxurious townhouse with a high-quality finish, a garden adjacent to the living room, and a south-facing balcony. Includes a private parking space and storage unit in the parking garage.
Upon arrival, you can easily park in the underground garage. Stairs or an elevator lead to the beautifully landscaped communal garden, where you'll immediately experience the tranquility of Park070. The steel doors to the living room open: light, quiet, and direct contact with the outdoors. The comfortable indoor climate is thanks to the gas-free geothermal energy storage system, excellent insulation, and balanced ventilation – a pleasant temperature year-round. In the morning, enjoy coffee on the balcony in the sunshine; in the evening, cook with French doors opening onto the garden – your living room blends seamlessly into the greenery. Upstairs, you can work in peace and quiet, with the office adjacent to the sunny south-facing balcony. Comfortable, green, and future-proof living.
Intrigued? Then schedule a viewing today!
Layout:
Ground floor: wide entrance hall with an exclusive, open staircase featuring a steel balustrade and sleek steel banister that visually enlarges the living room and elegantly connects the upper floor, a modern toilet, and wardrobe/storage space. From the hall, steel pivot doors lead into the bright living room, with large windows and French doors leading to the garden. The open-plan kitchen/diner has a granite countertop, Siemens built-in appliances, and a Novy induction cooktop with integrated extractor fan (plasma filter); ample cupboard space and a logical layout for cooking and entertaining.
First floor: landing, two spacious bedrooms, a luxurious bathroom with a shower, vanity, and toilet, and a large laundry/utility room with space for a washing machine, dryer, heat pump, and heat recovery system. The spacious master bedroom could potentially be converted into a third bedroom. The second bedroom, currently used as a study, opens onto the south-facing balcony – perfect for enjoying the morning sun.
Sustainability & Living Comfort
Park070 was developed with circularity, energy transition, climate adaptation, and healthy living as its guiding principles. The neighborhood is completely gas-free and car-free. A geothermal energy storage (WKO) provides heating in the winter and cooling in the summer. Rainwater is collected and used for the communal courtyard garden, relieving the burden on the sewer system and keeping the garden green during dry periods. Inside, insulation, high-efficiency glass, and balanced ventilation ensure a quiet and healthy indoor climate.
Building & Homeowners' Association Amenities
- Beautifully landscaped communal courtyard garden with mature plants (meeting/BBQ/children playing)
- "De Kas": a charming, reservable residents' space—ideal for birthdays, neighborhood get-togethers, small workshops, or yoga
- Car sharing: 6 shared cars (WeDriveSolar) available
- Charging stations available; you can request your own charging point
- Visitor parking in a secure area; Heated ramp
- Central bicycle racks and multiple bicycle parking spaces
- Underground parking garage with history (originally a nuclear shelter) — now modern and practical
Features:
- Move-in ready townhouse (apartment) in Park070.
- Energy label A++ | Gas-free | WKO/ATES | Underfloor heating and cooling.
- Built in 2022.
- Luxury finishes | South-facing garden and balcony.
- Private parking space plus storage.
- Car-free neighborhood with courtyard and shared amenities.
- Close to public transport: Laan van NOI, Voorburg, and Mariahoeve.
- All amenities in the immediate vicinity.
- Active homeowners' association (VvE), monthly VvE contribution: €167 for the house and €38 for the parking space/storage.
- Delivery in consultation.
This information has been compiled with due care. However, we accept no liability for any incompleteness, inaccuracy, or otherwise, or the consequences thereof. All stated dimensions and surface areas are indicative. The NVM terms and conditions apply.
Have you become enthusiastic and would you like to take a look inside, soak up the atmosphere, and experience the space? We'd love to show you this beautiful townhouse at Prinses Beatrixlaan 461!
Features









