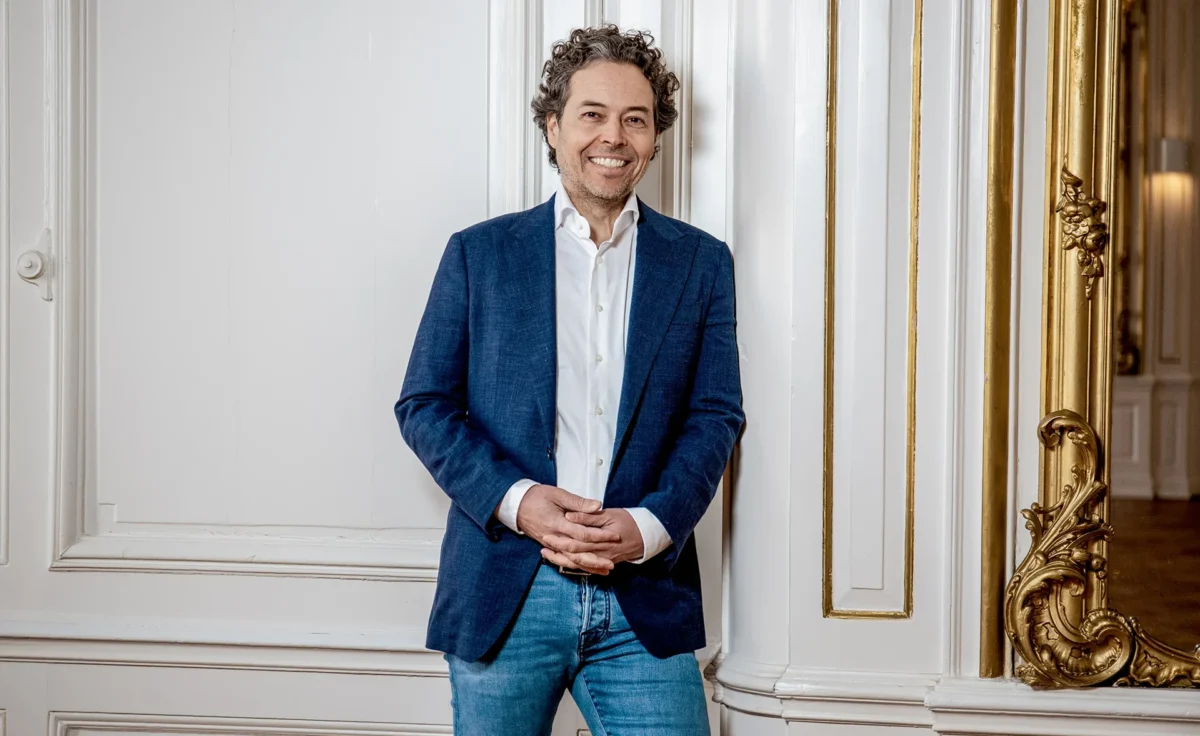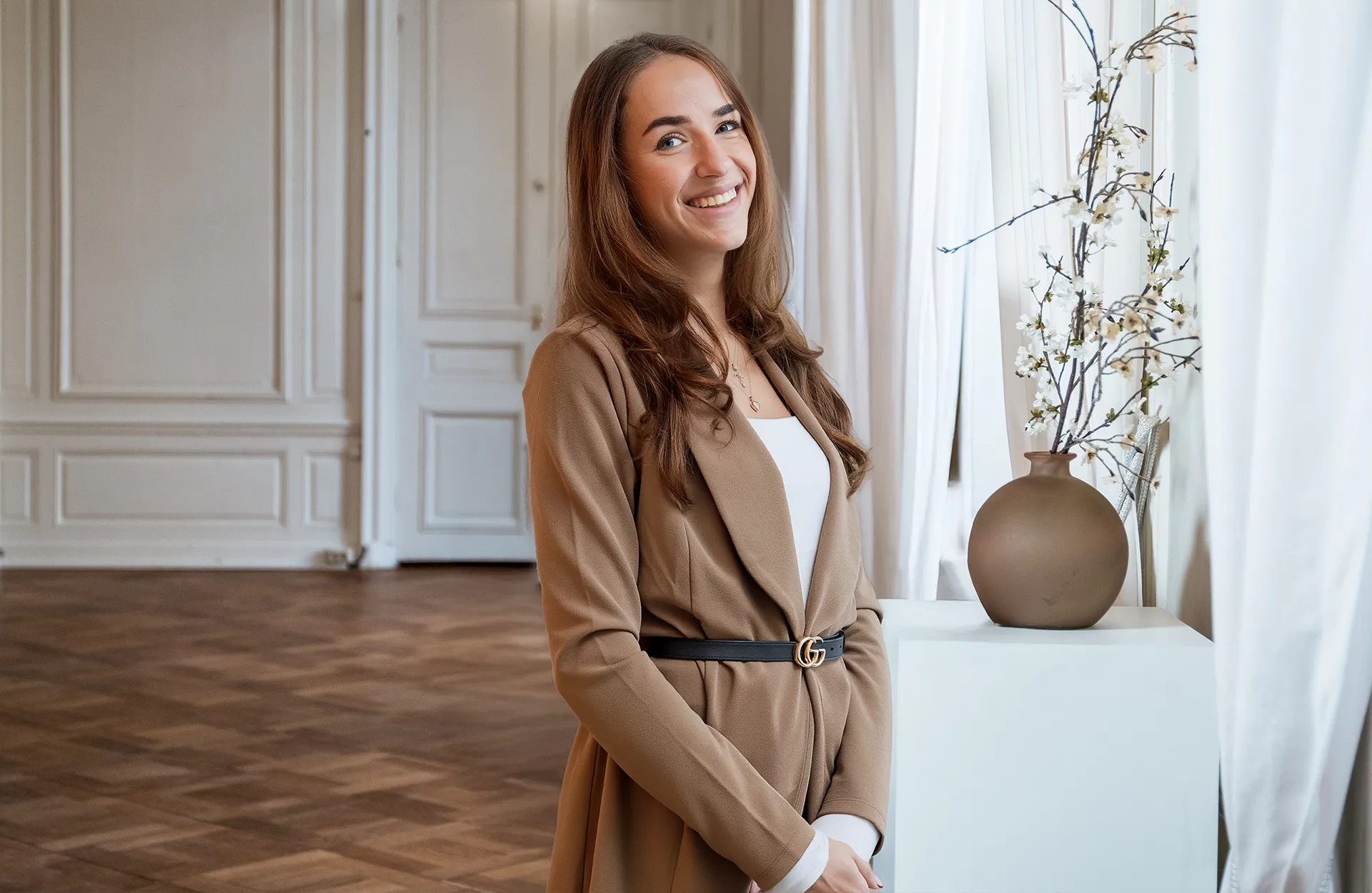Description
This modern detached villa, built in 2015, offers the perfect combination of space, natural light, and energy efficiency. The home features spacious bedrooms, a contemporary bathroom, a generous open-plan kitchen, and a stylish living area. The surrounding garden ensures complete privacy, with the southwest-facing backyard situated along the water—an ideal spot to enjoy the sun. Located in a peaceful neighborhood, the property is within walking distance of schools, shops, and public transport (Mariahoeve Station). Thanks to its excellent condition and high-quality finishes, the home is move-in ready. Plus, there are plenty of options for expansion, allowing the house to grow with your needs!
Prime Location
Mariahoeve is centrally located near several schools, including the British School, which is within walking distance of Biancaland. Secondary schools such as Novum, Haganum, Zorgvliet, Maerlant, and Rijnlands Lyceum are easily reachable by bike. In addition to excellent amenities—including public transport, Mariahoeve shopping center, and the Mall of the Netherlands—the area is surrounded by beautiful walking destinations like Haagse Bos, Clingendael Park, and Voorlinden. The lively centers of Voorburg, Wassenaar, and Voorschoten are also just a short distance away. Mariahoeve sits right on the border of The Hague, Wassenaar, and Voorburg, making it an ideal location.
Layout
The entrance to the house is located at the side, accessible via the driveway. The hallway features a coat area and a toilet, where the high-quality finishes immediately stand out. The microcement floor with underfloor heating and high ceilings create a stylish and modern ambiance. The luxurious open-plan kitchen, centered around a kitchen island with a bar, is fully equipped with high-end appliances and offers plenty of storage and counter space. The kitchen seamlessly connects to the dining and living area, where floor-to-ceiling windows and large sliding doors at the rear (southwest-facing) flood the space with natural light and create stunning sightlines to the garden.
The utility room provides space for a washing machine, dryer, freezer, and the energy-efficient Itho Daalderop hybrid heat pump. This advanced system maximizes energy savings by optimizing the use of solar panels and the heat recovery system.
On the first floor, you’ll find two spacious bedrooms. This level can be expanded to accommodate a third or even fourth bedroom. The master bedroom currently includes a walk-in closet and access to a private balcony. The beautifully finished bathroom is equipped with a toilet, sink, towel radiator, and a walk-in shower.
Being a detached property, the house offers ample space all around, providing flexibility for future extensions or the addition of an outbuilding. The spacious southwest-facing backyard ensures plenty of privacy—perfect for summer barbecues and long, relaxing evenings outdoors.
Special features:
- energy-efficient detached villa (2015);
- energy label A++;
- 7 solar panels and hybrid heat pump;
- excellent finishing, ready to move into;
- private driveway and garden all around;
- lots of light and high ceilings;
- possibilities for realizing extra m2, the building area can be built on 100% of the built-up area (footprint) in 2 floors; see the two impressions with the photos.;
- excellent location near all amenities;
- Located on leasehold land, the rent is €1,100 per year, reviewed every five years, and a new offer will follow in October 2025. Under the new AB2025 regulation, this will be 2.1%, approximately €2,090 per year. Option to buy out the rent/leasehold.
This information has been compiled with the utmost care by Welp Makelaardij. However, we accept no liability for any inaccuracies, omissions, or consequences thereof. All stated measurements and surface areas are indicative. NVM conditions apply.
Are you excited to see this unique home in person and experience its space and ambiance?
We would love to show you this exceptional property at Biancaland 95!
Features









