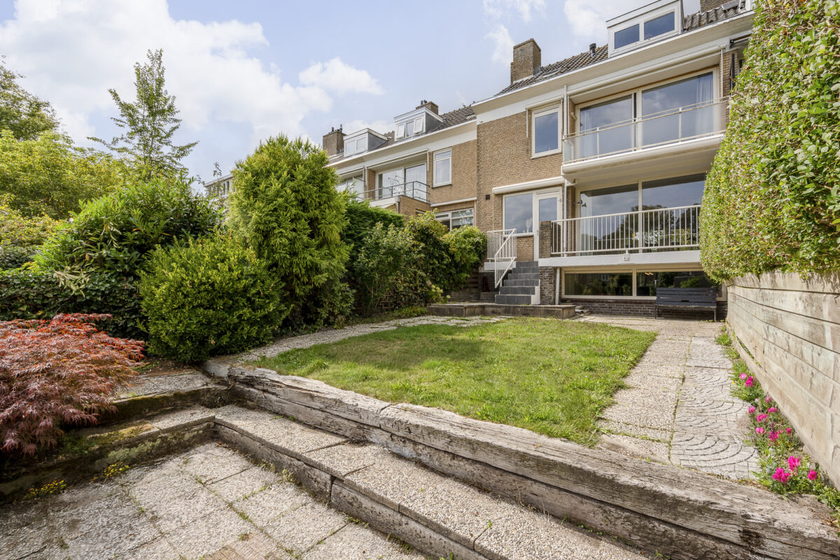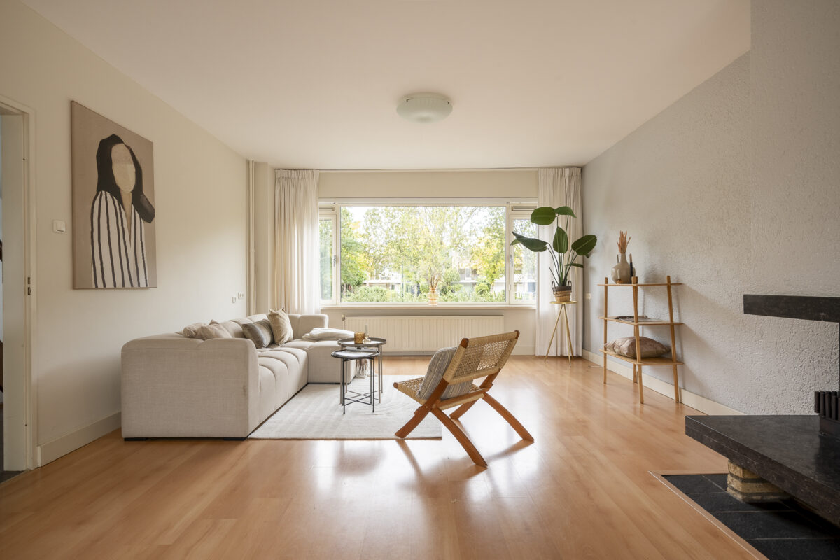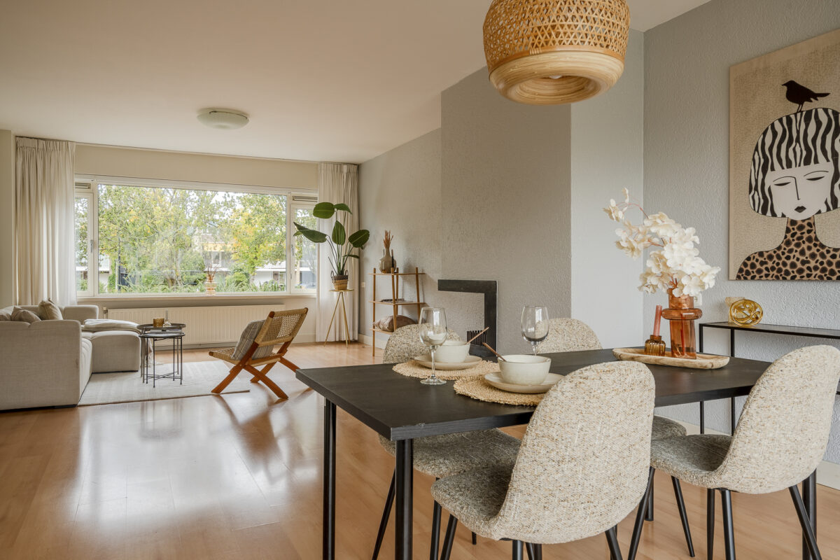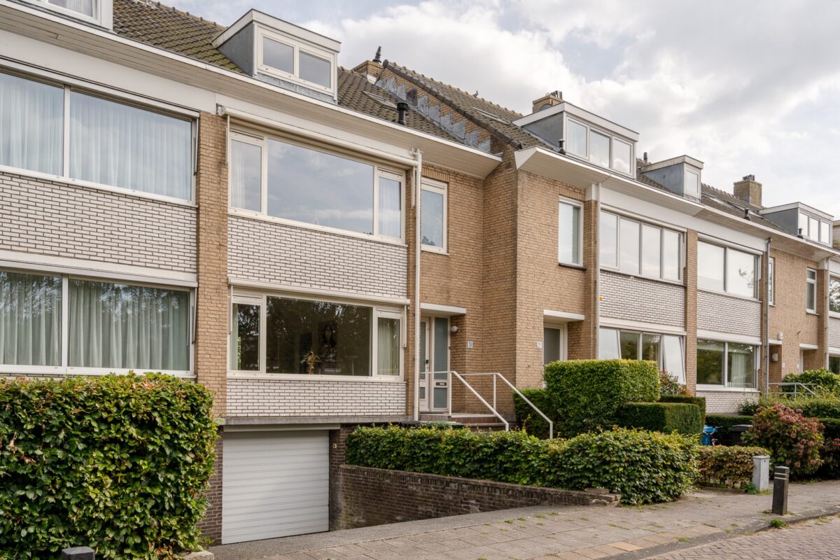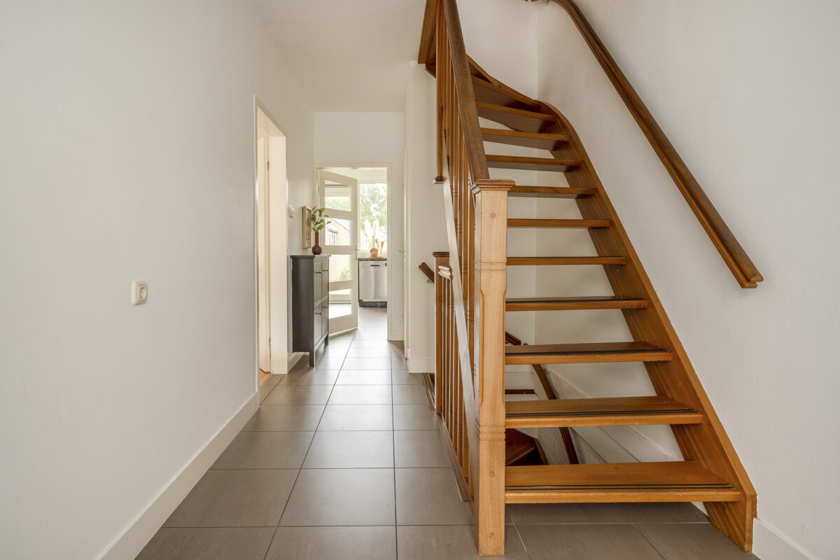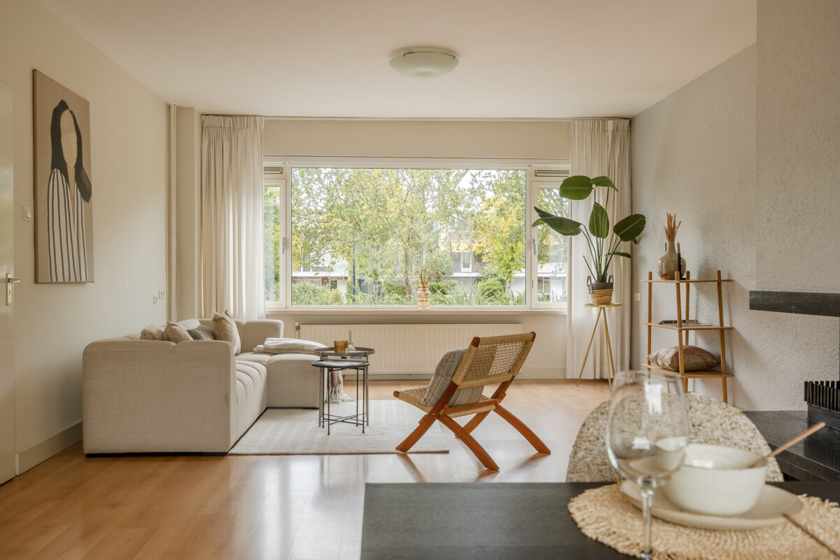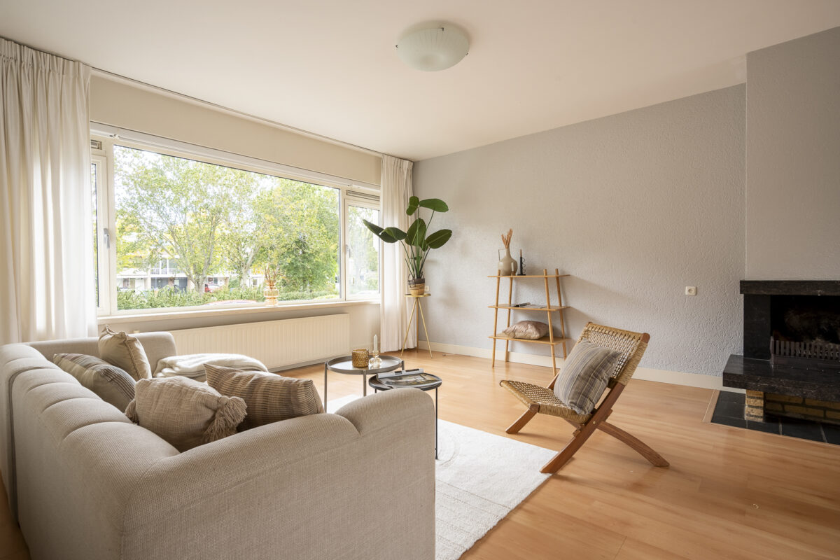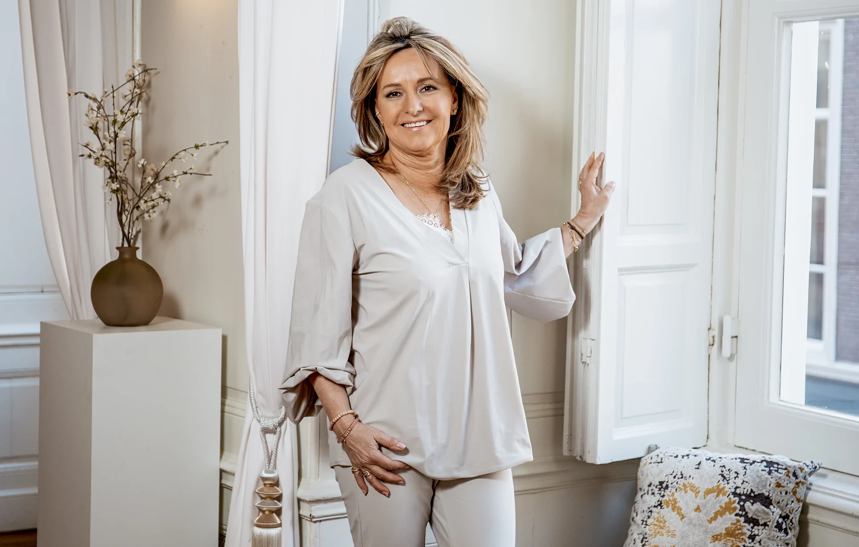Description
Spacious and bright family home, situated on the waterfront, with a basement, garage, and stunning views.
On a quiet service road off Van Duivenvoordelaan, with a green area as a buffer and on walking distance to shops and public transport, lies this surprisingly spacious and well-maintained house with no fewer than three floors, a basement with a garage, five bedrooms, two bathrooms, and a magnificent view of the water. This house uniquely combines comfort, space, and location.
Layout:
Ground floor: A small staircase leads to the front door. The entrance provides access to the hallway with a neat toilet with a small sink. The very bright living room has a cozy atmosphere thanks to the large windows at the front, laminate flooring, and a characteristic fireplace.
At the rear is the dining room, with large sliding glass doors leading to the terrace and garden. The semi-open, L-shaped kitchen is fully equipped: refrigerator, oven, gas stove, dishwasher, and an additional door (with insect screen) leading to the terrace.
Outdoor space: The terrace offers beautiful unobstructed views over the water. A staircase leads to the lower garden, which features gravel tiles and a wide, gentle staircase leading down to the water and a stone jetty – a wonderful place to relax or moor a boat.
First floor: On the first floor, there is a spacious bedroom at the rear of the house. This room features a built-in wardrobe and sliding doors leading to the balcony. From here, you can enjoy a beautiful, expansive view of the water. Sun blinds are provided. There is also a second bedroom at the rear, which is ideal as a children's room, office, or guest room. At the front of the house is a third, equally spacious bedroom with a built-in wardrobe and sun blinds. The bathroom is at the front and is equipped with a walk-in shower, a sink, and a toilet. A practical storage cupboard on the landing provides additional storage space.
Second floor: On the second floor, there is a spacious landing with high ceilings, created by extending the attic. Practical storage space is available under the roof. There is a separate storage room housing the central heating boiler. The second bathroom features a bathtub with shower, a sink, and a toilet.
At the rear is the fourth bedroom with a dormer window and storage space behind the knee walls. The fifth bedroom at the front also has a dormer window and knee wall storage.
Basement: The basement is accessible from the hallway. Here you will find a practical hallway with the meter cupboard and under-stairs storage, a spacious laundry room with a kitchenette, double sink, small refrigerator and fridge-freezer, and built-in wardrobes. A garage at the front has an electric door. A large multifunctional room at the rear provides access to the garden – ideal as a hobby room, playroom, or home office. This room covers approximately 23 m² and is currently excluded from the living area for precautionary reasons. After completion, the living area will be 220 m².
Front garden and parking: At the front of the house is a well-maintained front garden and a driveway with a ramp leading to the garage. The service road provides tranquility, with a green area between the house and the main road.
Details:
- Spacious family home with basement, five bedrooms, and two bathrooms;
- Living area: 197 m².
- After finishing the remaining space in the basement, the living area will increase to 220 m²;
- Unobstructed water views, garden with jetty;
- Garage with electric door;
- Parking on the property;
- Ample storage space;
- Quiet location with all amenities nearby;
- The seller has not lived in the house in the past years;
- Age clause, asbestos clause, and non-occupancy clause apply to the NVM purchase agreement.
This information has been compiled with due care by Welp Makelaardij. However, we accept no liability for any incompleteness, inaccuracy, or otherwise, or the consequences thereof. All stated dimensions and surface areas are indicative. The NVM terms and conditions apply.
Have you become enthusiastic and would you like to take a look inside, soak up the atmosphere, and experience the space? We'd love to show you this beautiful home at Van Duivenvoordelaan 30!
Features

