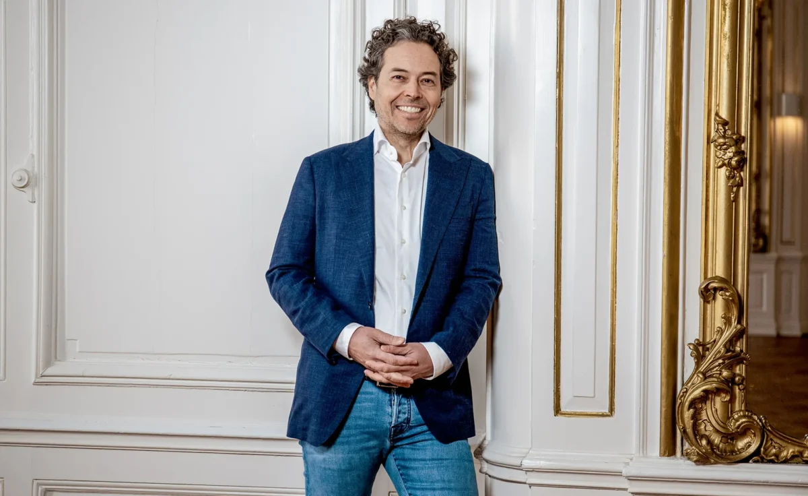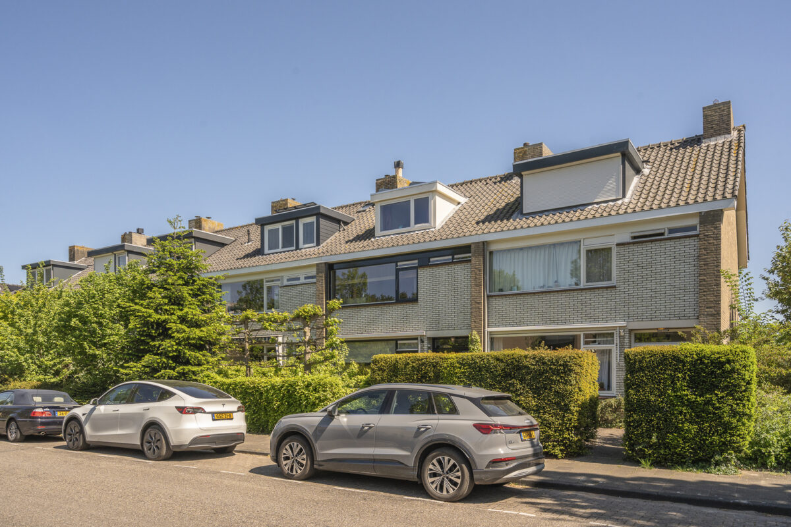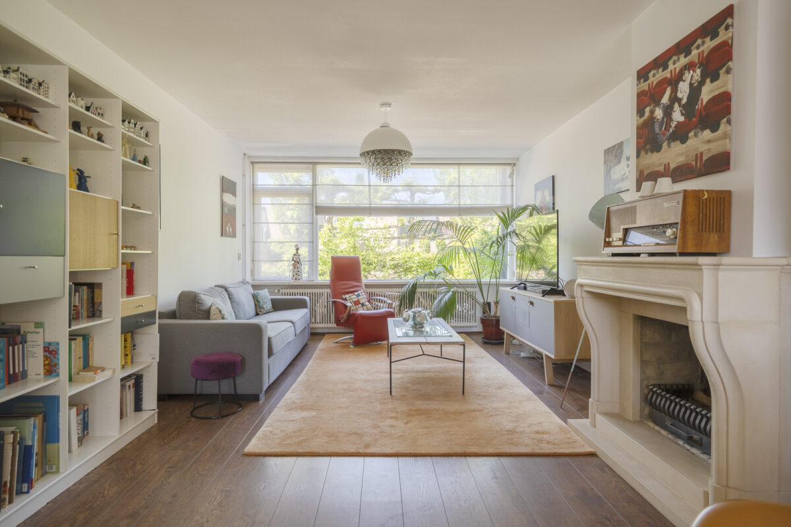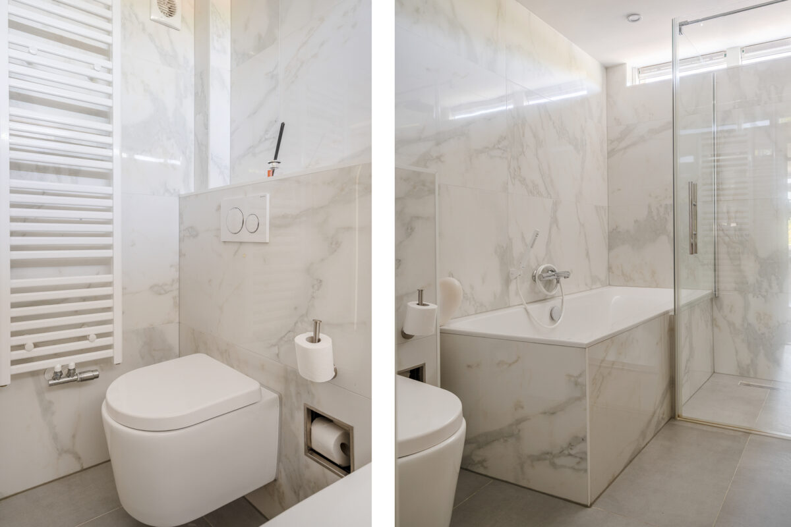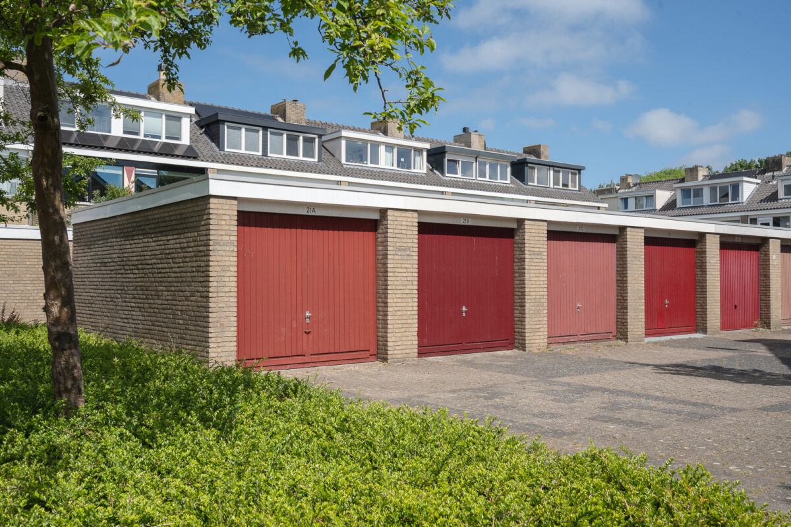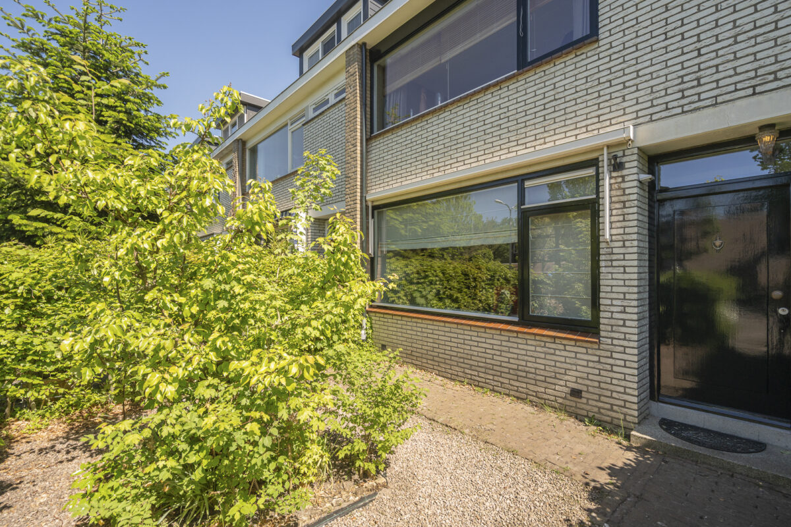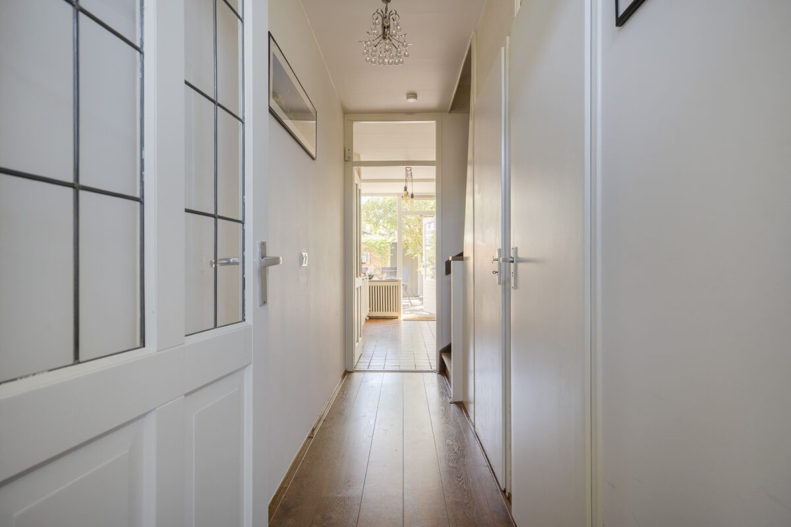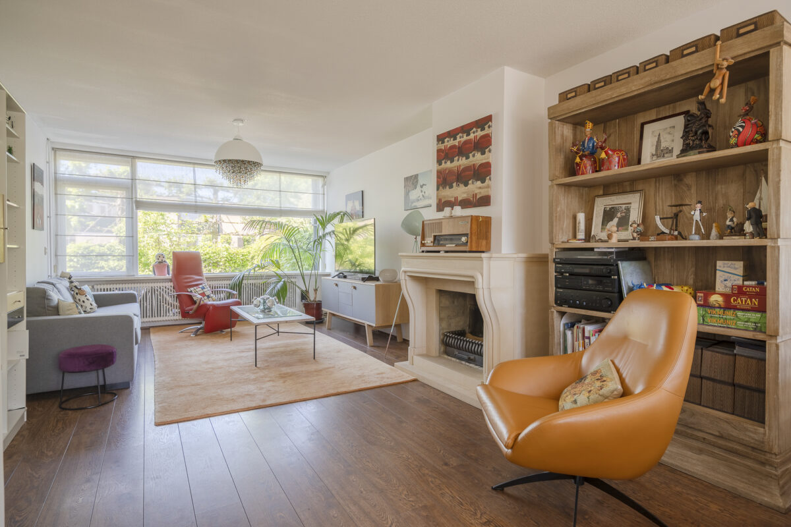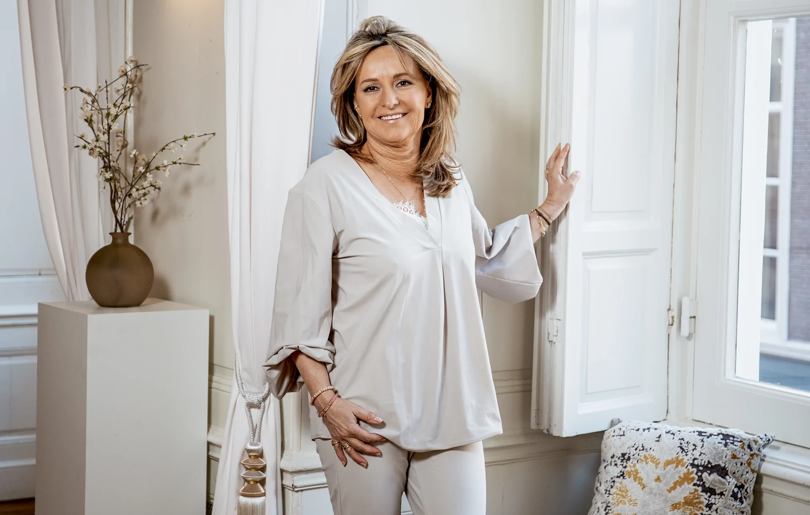Description
Spacious, modern family home with optional garage right behind the house!
Located in a child-friendly and green residential area you will find this modernized terraced house, perfect for families looking for space and comfort. The house has an attractive, sunny backyard facing southeast, equipped with a stone storage room and back entrance and there is ample parking space in front of the door. Inside, the house offers a spacious, semi-open kitchen that seamlessly connects to the living and dining room. With 5 bedrooms, two dormers, energy label A, a new bathroom and toilet, this house is fully equipped for the convenience of a family. In short, an ideal family home in a popular neighborhood!
There is a possibility to purchase a garage, which is located directly behind the house and is equipped with electricity, together with the house.
Surroundings:
This home is ideally located on a quiet street surrounded by greenery, with plenty of parking space available. Within walking distance, you’ll find public transport links and a variety of shops at Stadhoudersplein. The property is also very conveniently located near several (international) schools. Situated in a peaceful neighbourhood, close to the charming town centre of Wassenaar, offering a wide range of shops and cosy restaurants. The beach and dunes are just a 15-minute bike ride away. Additionally, there is excellent access to major roads towards Amsterdam, The Hague and Utrecht.
Layout:
Ground floor:
Entrance with vestibule, meter cupboard and wardrobe, spacious hallway with storage under the stairs, and a new toilet with washbasin. From the hallway you enter the modern semi-open kitchen, which flows into the bright through-living room with beautiful flooring and a fireplace with mantelpiece. The kitchen is generously sized and fully equipped with built-in appliances including a dishwasher, 6-burner gas stove with large oven, integrated extractor hood and a fridge/freezer combination. The garden, accessible from both the kitchen and living room, is beautifully landscaped and includes a brick shed and back entrance.
First floor:
Landing with access to the bedrooms and bathroom. At the front is a spacious master bedroom with built-in wardrobes; at the rear are two additional generously sized bedrooms. A fourth room, also at the rear, is perfect as a home office or study and offers direct access to a lovely balcony, ideal for enjoying the morning sun. The new bathroom (2023) is luxuriously finished and features a walk-in shower, floating toilet, washbasin with matching vanity unit, and a comfortable bathtub.
Second floor:
The second floor is practically arranged. The front bedroom is bright and spacious thanks to a dormer window; the rear bedroom also features a dormer and offers a stunning view over the garden and surrounding greenery. This floor also houses a large storage space with washing machine and dryer connections as well as a boiler room. This room could potentially be converted into a second bathroom, increasing the overall comfort and functionality of the home.
Key features:
- Family home ready to move into
- Living area: 149m²
- Year of construction: 1971
- Fully insulated in 2022, incl. HR++ glazing
- In 2023 15 solarpanels were fitted
- Energy label A
- Sewer has been replaced
- 5 bedrooms
- Southeast-facing garden with brick shed and back entrance
- Optional garage available for purchase at €55,000
- Excellent location near all amenities
- Due to the age of the property, an asbestos clause and age clause will be included in the NVM purchase agreement as a preventive measure
This information has been compiled with care by Welp Makelaardij. However, no liability is accepted for any inaccuracies, omissions, or consequences thereof. All dimensions and surface areas are indicative. The NVM general terms and conditions apply.
Are you excited to take a closer look, feel the atmosphere, and experience the space?
We’d love to show you this beautiful home at Prof. Molenaarlaan 32!
Features
