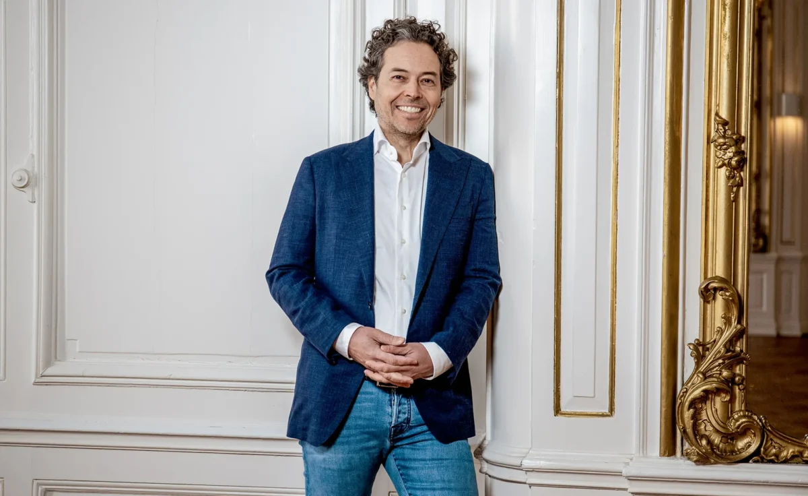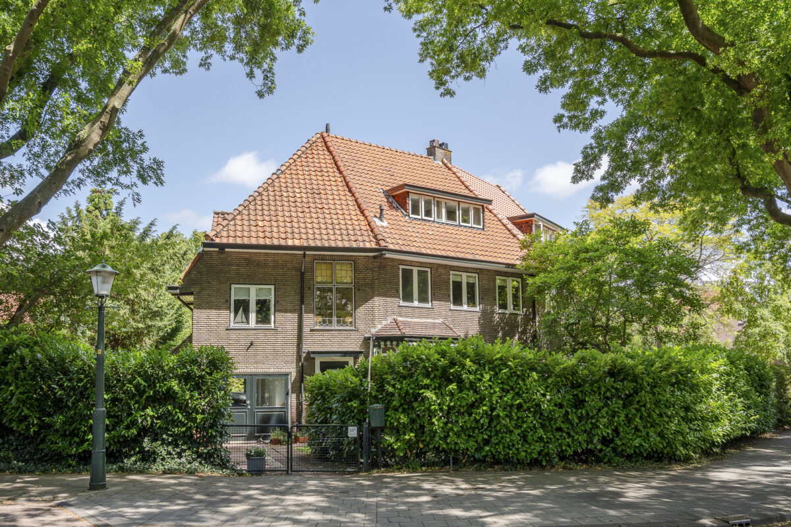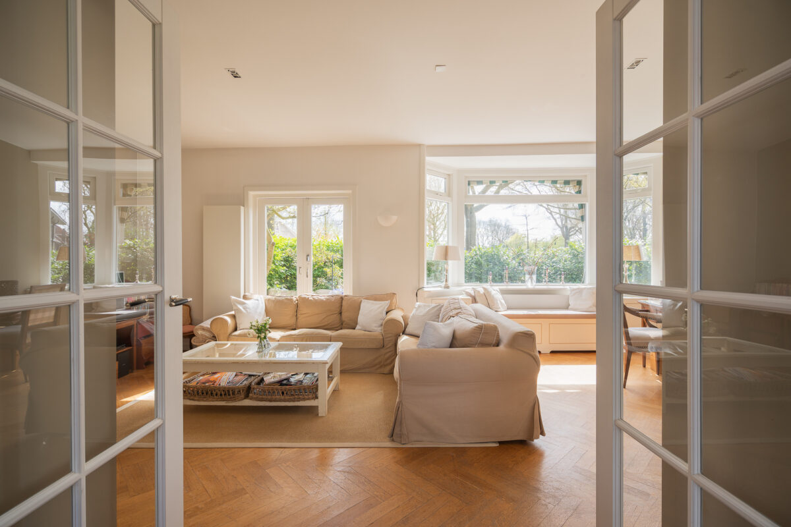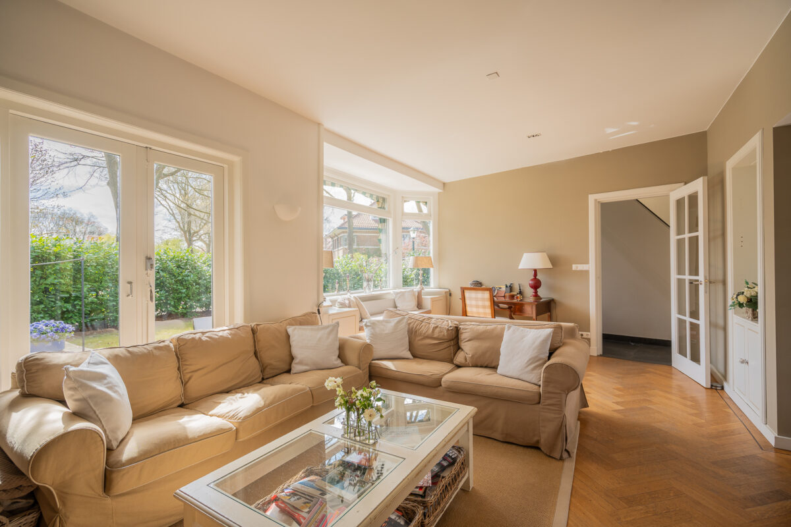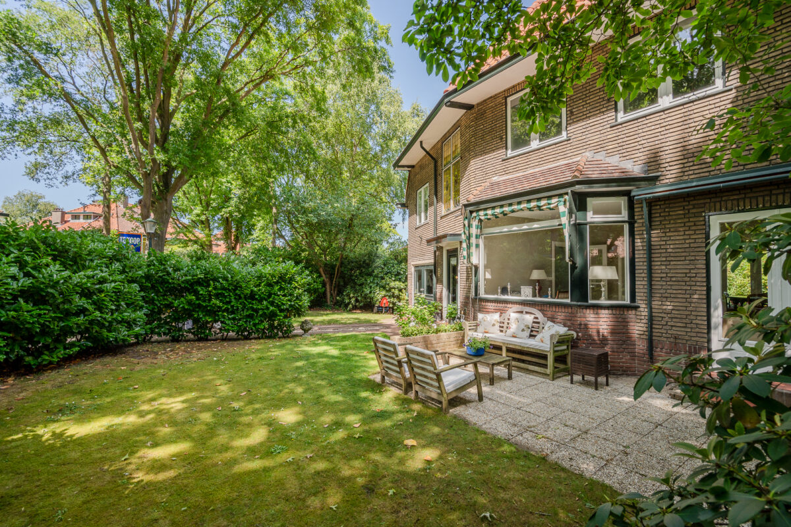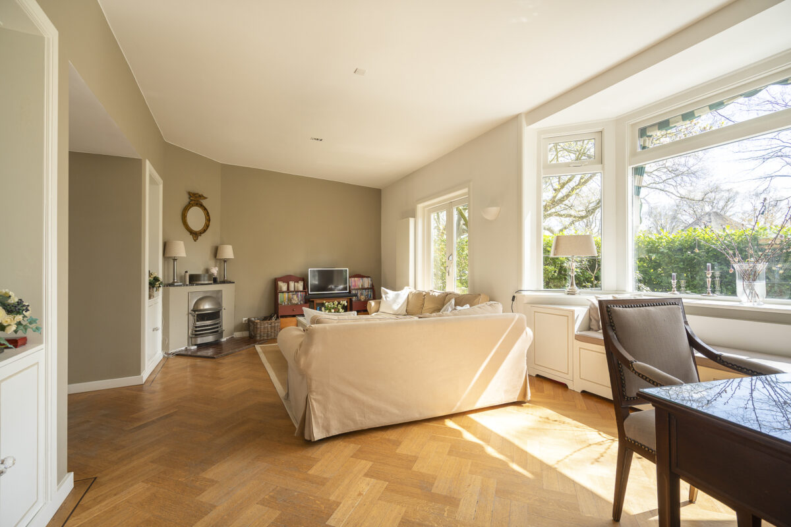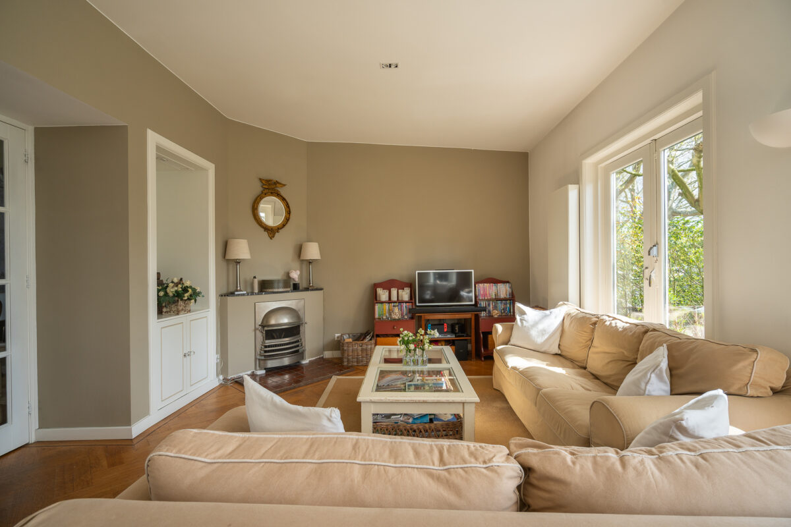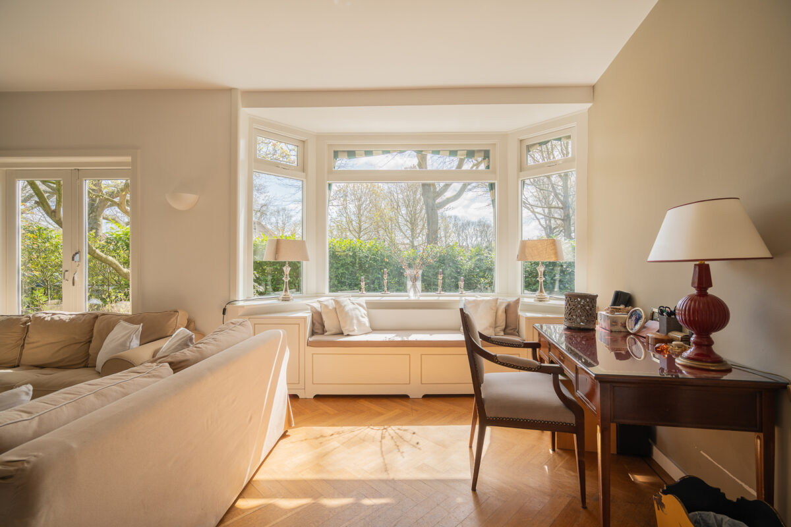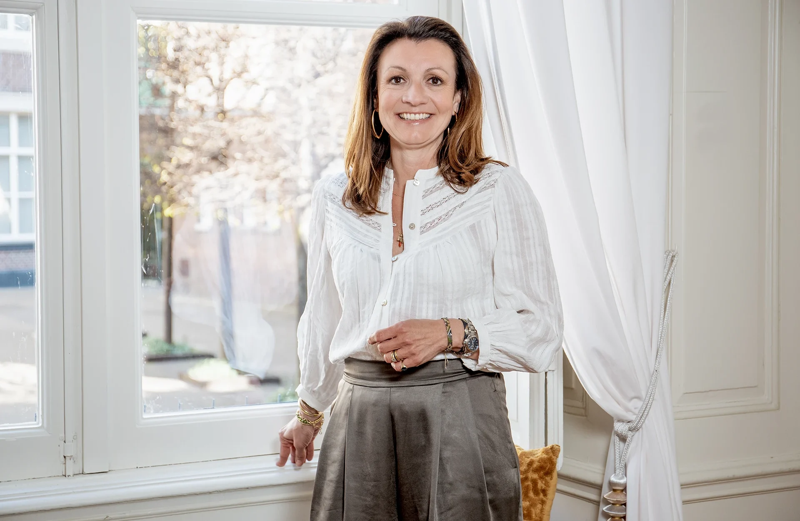Description
Stylishly Renovated Semi-Detached Villa in a Prime Central Location
Situated in one of the most beautiful spots in the village center, overlooking the charming Burchtplein with its characteristic bandstand, you'll find this elegant semi-detached villa. Fully renovated in 2017, the home offers luxury, comfort, and space for the entire family.
Set on a generous plot with gardens on three sides, the property features a large front garden that enjoys full sun throughout the day. The private, enclosed rear garden offers plenty of privacy and is accessible directly via French doors from the dining room. A private driveway provides on-site parking for one car.
No expense was spared during the 2017 renovation: the roof was insulated, HR++ double glazing was installed, and all electrical, gas, and water systems were fully updated. The former garage was converted into additional living space, and a second bathroom was added—ideal for a large family or guests.
The extended open-plan kitchen at the rear, together with the stylish en-suite living and dining room, forms the heart of the home. The smart layout ensures plenty of natural light, spaciousness, and atmosphere. Many original features have been preserved, lending the home authentic character—such as the en-suite separation, high ceilings, elegant staircase, and stained-glass windows.
The first and second floors offer no less than six bedrooms and two modern bathrooms. The landing on the first floor is spacious enough to accommodate a comfortable home office. From the front-facing bedrooms, you’ll enjoy stunning views of the greenery and the square. A fixed staircase on the second-floor landing provides access to the large attic, which houses the central heating system (Remeha Calenta CW6, 2017) and offers ample storage space.
Want to live within walking distance of shops, restaurants, schools, and public transport, yet enjoy peace, space, and a lush green setting right outside your door? This is your chance!
Features:
- One of the most desirable locations in the center of Wassenaar
- Spacious semi-detached family home
- Thoroughly renovated in 2017
- 204 m² of living space
- 6 bedrooms and 2 modern bathrooms
- Energy label C
- Many original features preserved
- Garden on three sides, offering sun, shade, and privacy
- Unobstructed views over the Burchtplein
- Private parking on the property
This information has been compiled with the utmost care. However, we accept no liability for any inaccuracies, omissions, or consequences thereof. All stated measurements and surface areas are indicative. NVM terms and conditions apply.
Are you excited and eager to experience this unique home in person? We’d be delighted to show you around Burchtplein!
Features
