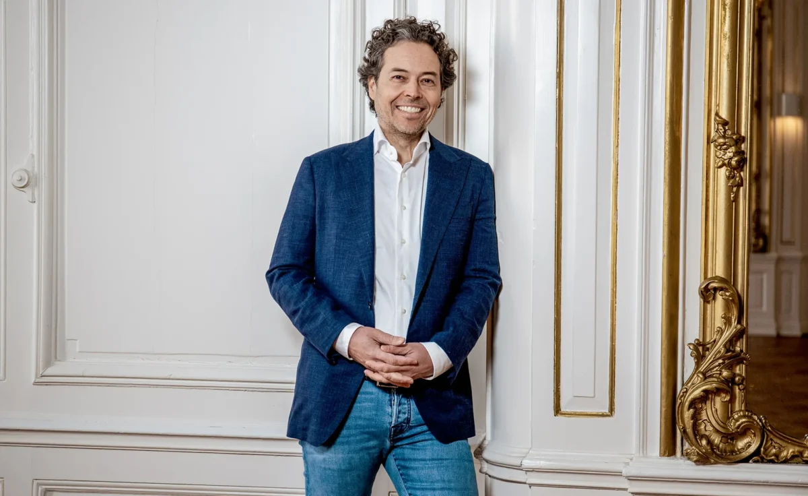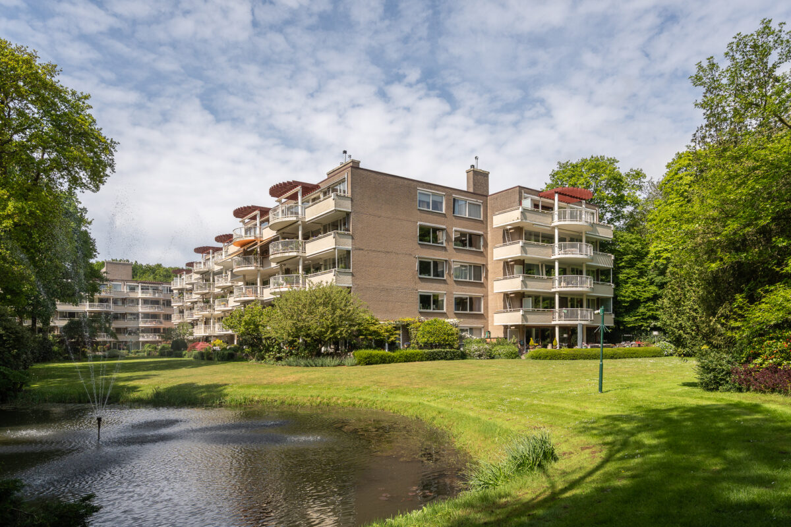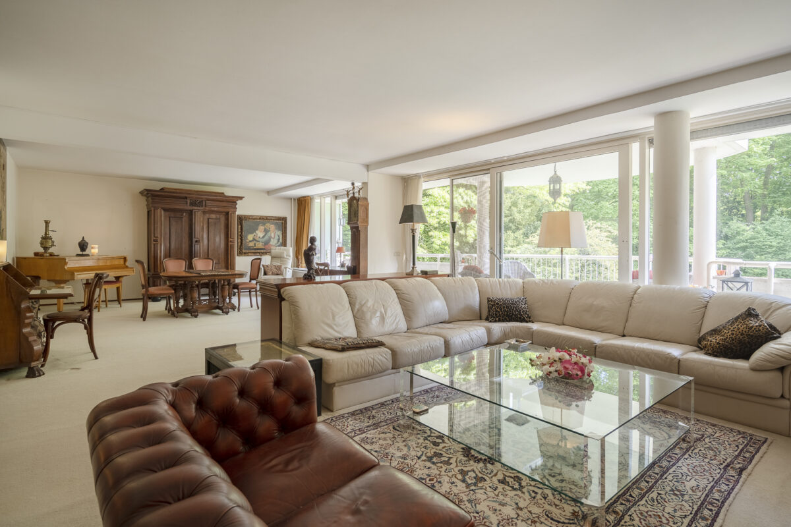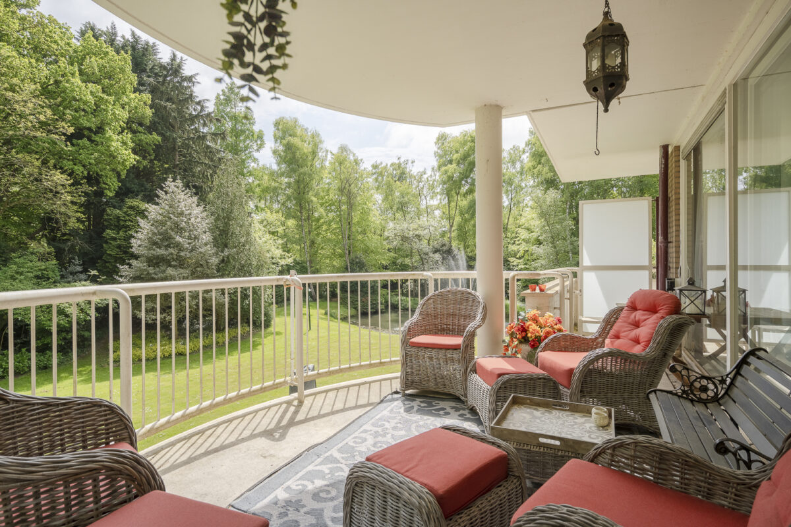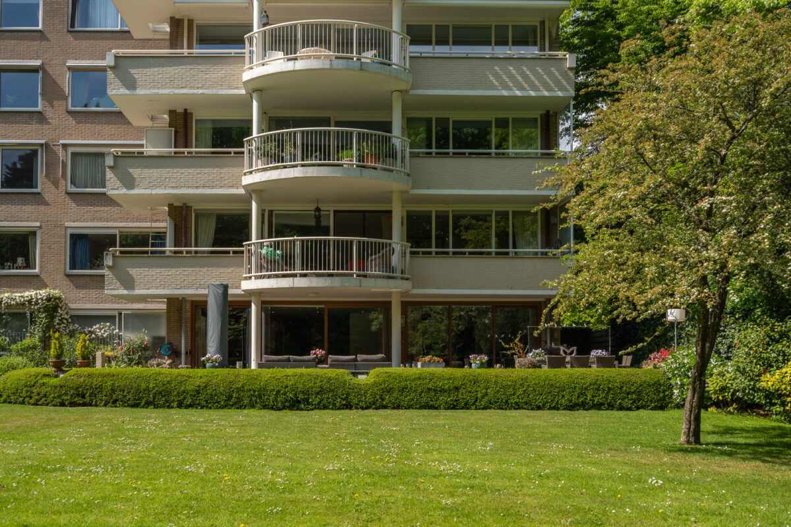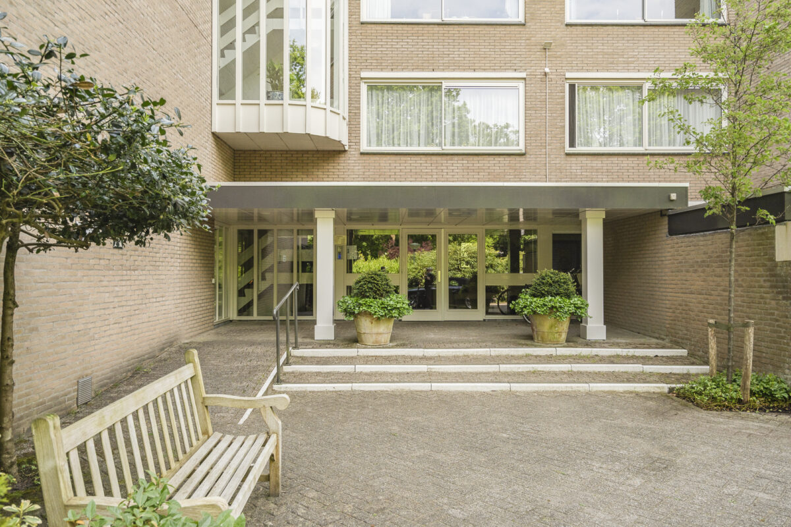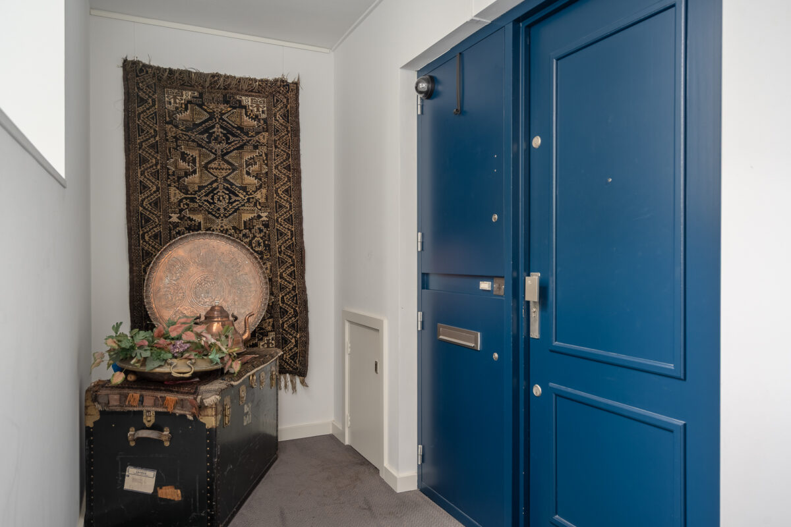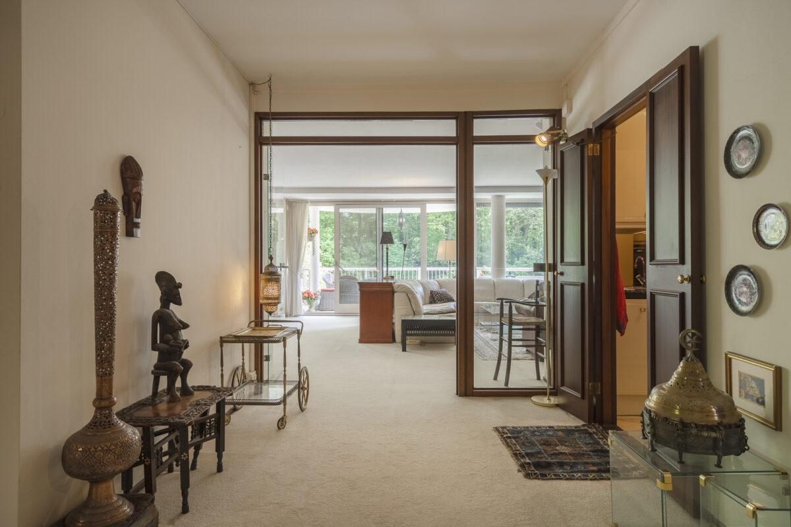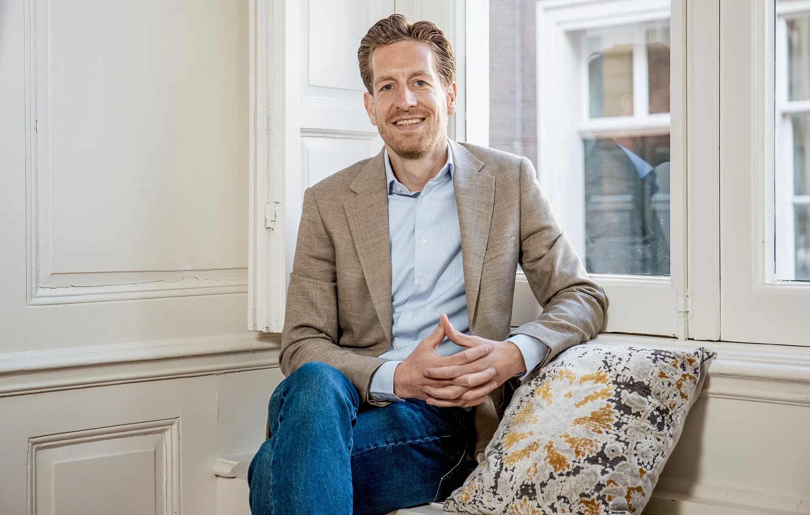Description
On the exclusive and green estate "De Schouwenburgh" in the sought-after Wassenaar South, you'll find this spacious 3-room apartment on the first floor. Here you can enjoy peace and comfort, with two bedrooms, two bathrooms, and a stunning, unobstructed view over the pond with fountain and the park-like grounds.
Layout:
The central entrance leads into a hallway with a meter cupboard, cloakroom, and separate toilet. The bright and spacious living room is the heart of the apartment and opens onto a wide southeast-facing terrace. Thanks to the sliding doors, there is a seamless transition between indoor and outdoor living — with the lush estate greenery as your daily backdrop.
The kitchen is equipped with various built-in appliances and offers ample space for cooking enthusiasts.
At the rear, you’ll find the generous master bedroom with direct access to a full bathroom, featuring a double washbasin, toilet, bidet, bathtub, separate shower, and washing machine connection. The second bedroom also has its own bathroom with shower and washbasin — ideal for guests or use as a guest room.
Highly practical:
On the ground floor, there is a private storage room. In addition, the apartment comes with a private garage box in the underground car park.
Extras & amenities:
Although “De Schouwenburgh” is not a serviced apartment complex, it does offer communal facilities such as a cosy lounge with terrace and a part-time caretaker. Residents can also use some facilities of the adjacent apartment building Landgoed Stoephout, Stoeplaan 11, such as a shop, hairdresser and physiotherapist.
Special features:
- Generously sized apartment with the best view
- Living area: 153 m²
- Spacious sun terrace of approx. 24 m²
- Energy label: B
- Elevator accessible from ground level
- Collective solar panels
- Internal storage room
- Private garage box with electric door
- Situated on a stunning private estate of approx. 4.5 hectares with pond, fountain, benches, and walking paths
- Active Homeowners’ Association (VvE) with healthy financial reserves and a solid long-term maintenance plan
- Monthly VvE contribution: €605
- Advance payment for heating and hot water: €400 per month
This information has been compiled with the utmost care by Welp Makelaardij. However, no liability is accepted for any incompleteness, inaccuracies, or other issues, nor for any consequences thereof. All stated dimensions and surface areas are indicative. NVM terms and conditions apply.
Are you interested and would like to take a look, experience the atmosphere, and feel the space?
We would be delighted to show you this unique apartment at Stoeplaan 9.
Features
