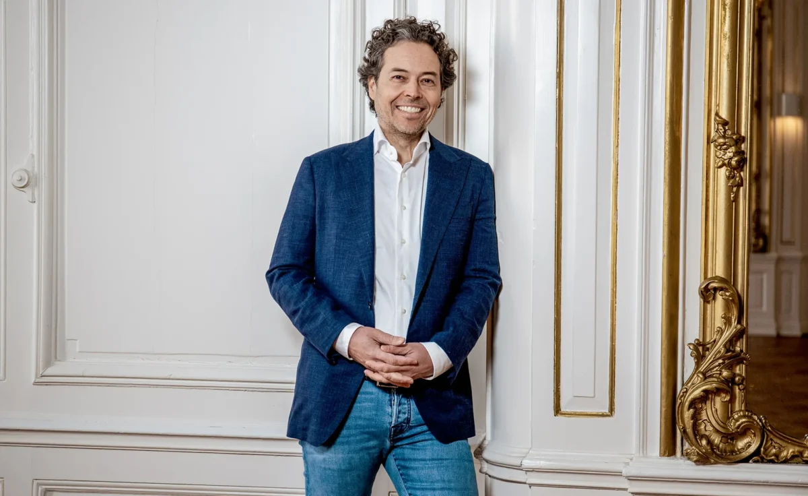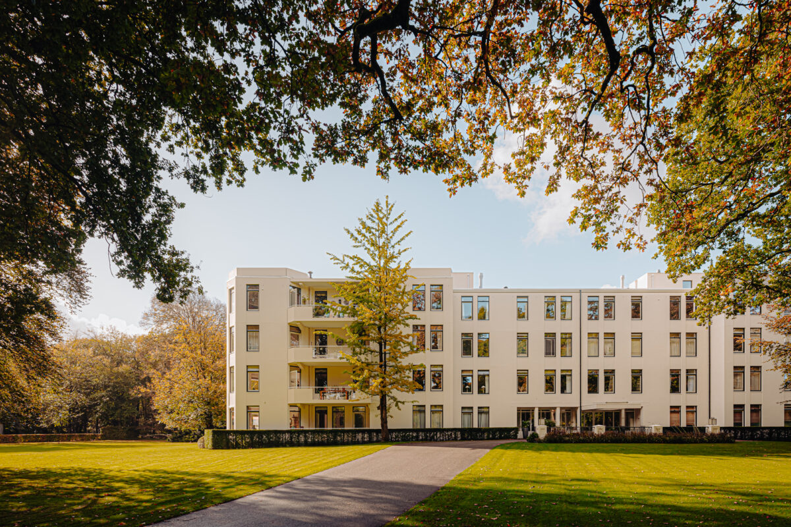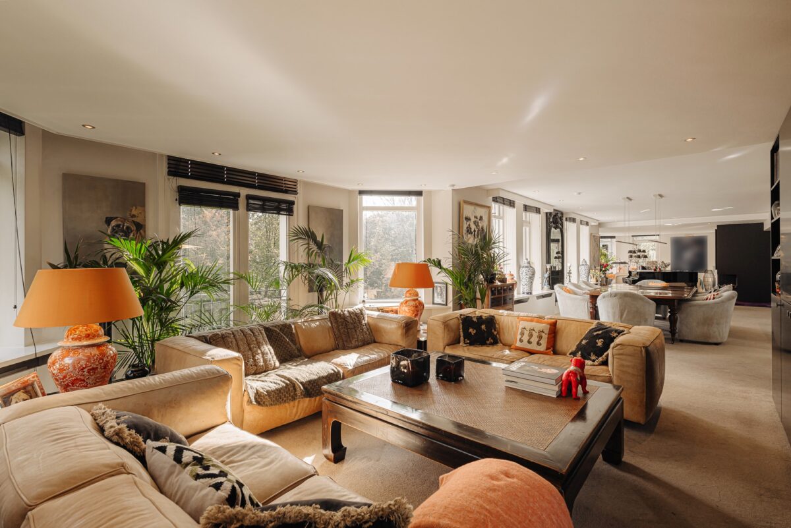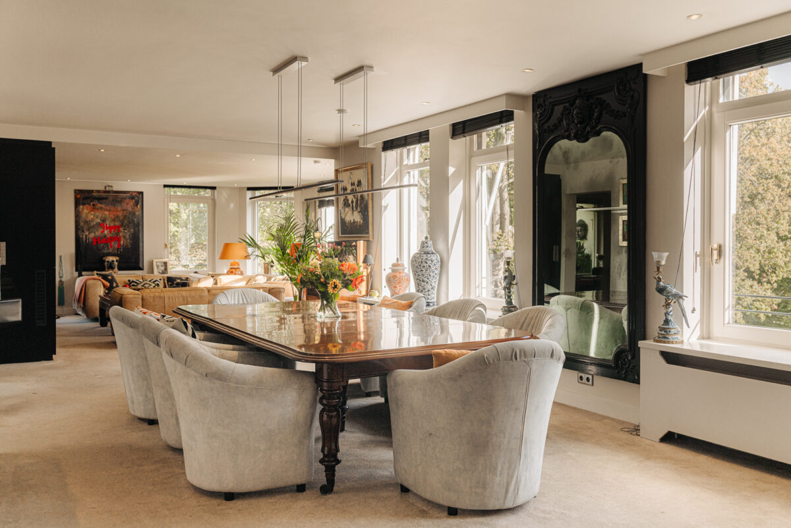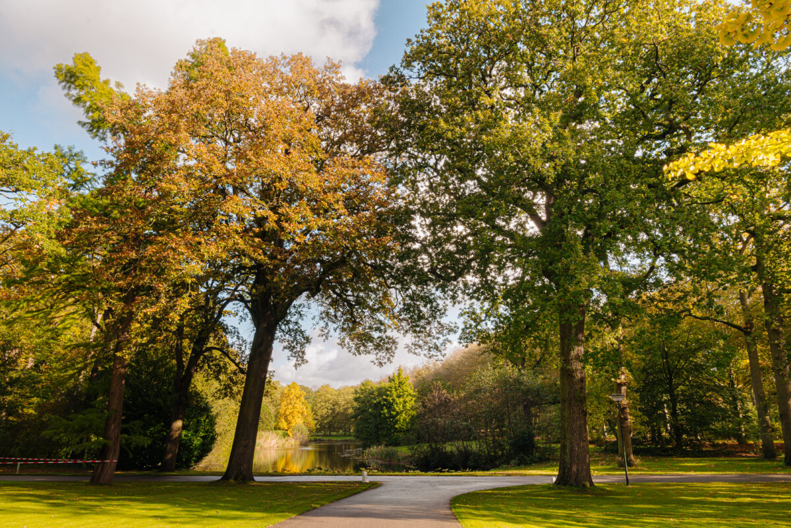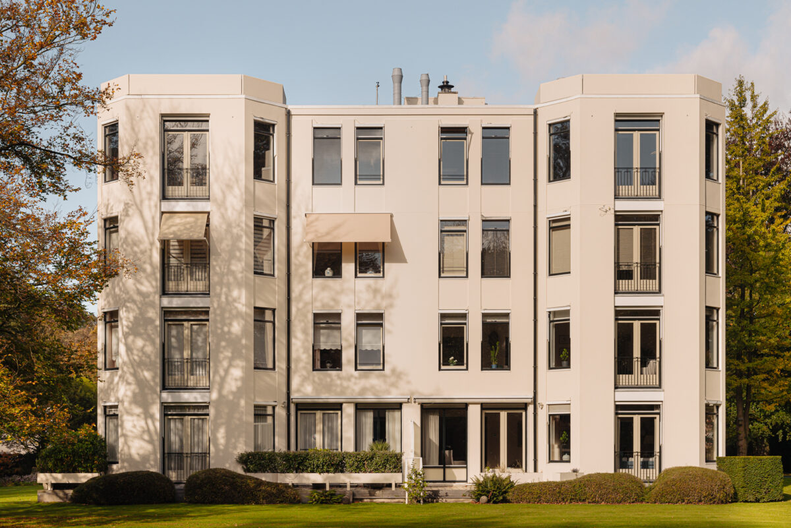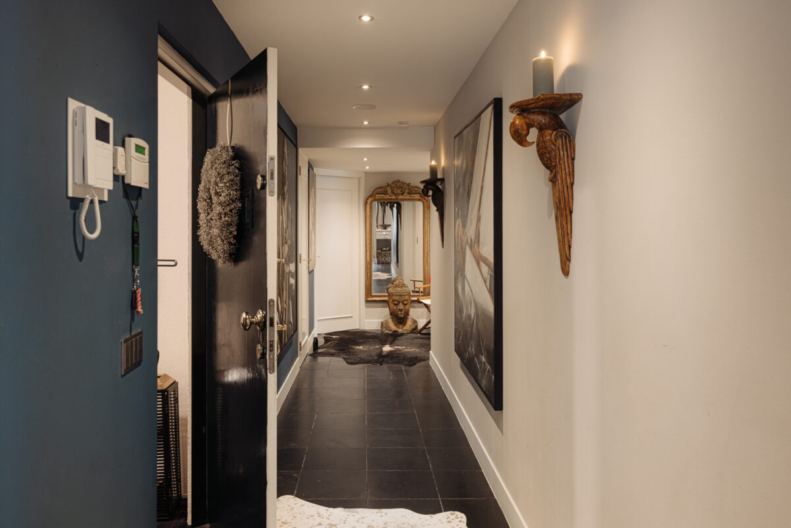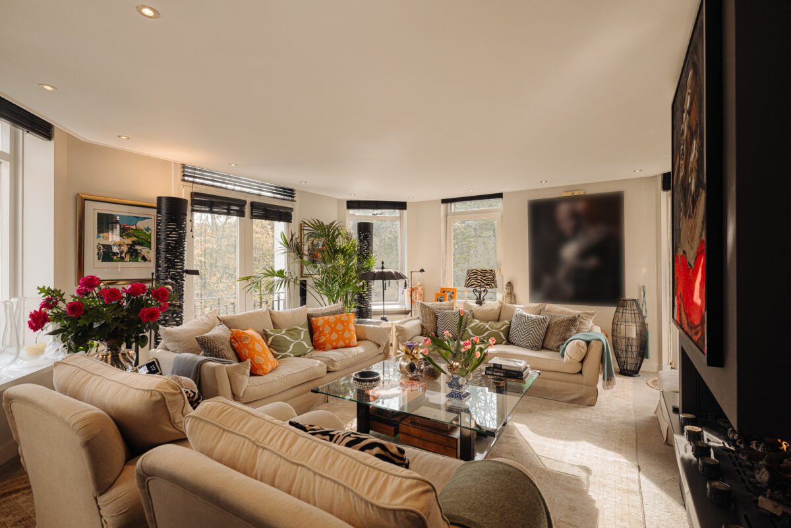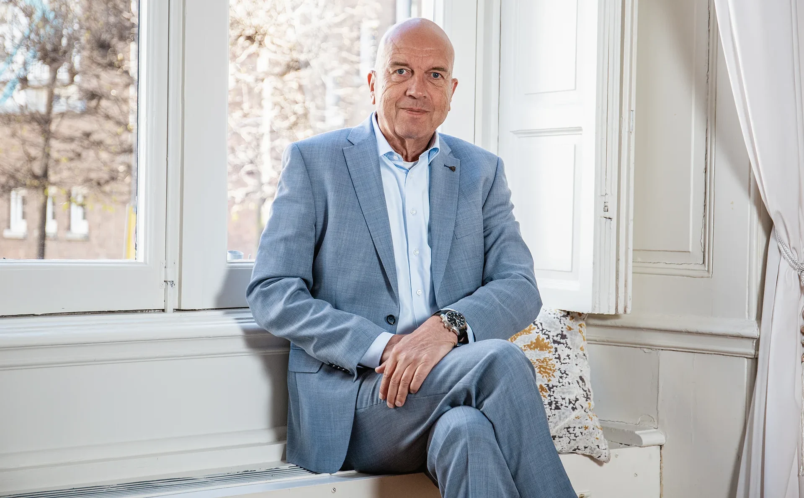Description
Luxurious penthouse at Rust & Vreugd Estate
Step into a world of luxury and elegance in this impressive penthouse, located on the third floor of a small-scale apartment complex on the Rust en Vreugd Estate. Originally it was two apartments, but in 2009 it was completely renovated and carefully re-arranged. Here you will find high-quality materials and luxurious details, including a custom-made interior and air conditioning. Also two parking spaces and a storage room in the basement.
Layout
Upon entering through the central entrance with doorbells, you immediately experience the style and class of this building. The elevator takes you to the apartment. Upon entering the spacious hall, the modern finish immediately catches the eye. The spacious hallway, laid with luxurious valley stones with underfloor heating, leads to the various living areas, where comfort and style come together.
The master bedroom at the rear is a serene space with a luxurious walk-in closet. The en-suite bathroom feels like a spa, with a steam shower, spacious bath and a double sink. The second bedroom at the front also has its own bathroom, making guests or children feel right at home here.
The hallway leads to a guest toilet, a handy laundry room and a separate storage room. For those who want to work from home, there is a stylish study with walnut cabinets and desk, perfect for giving creativity space.
The spacious living room with gas fireplace is an ideal place for cozy evenings with friends and family. Large windows let in the natural light and offer a beautiful view. With two balconies facing northeast and southwest, you can sit outside, surrounded by greenery.
The semi-open designer kitchen is a true paradise for cooking enthusiasts. Equipped with high-quality Miele appliances, including two ovens and wine climate cabinets, this is not only a functional space, but also a place for cozy dinners at the large bar.
With the renovations in 2009 and a new central heating boiler in 2024, you are assured of modern comfort. This luxury penthouse is located in a quiet, green area with beautifully landscaped gardens and a water feature. And with the highways in the immediate vicinity, you can combine peace and quiet with accessibility.
Details:
* Renovation in 2009 with high-quality materials
* Double glazing all around
* Electric sun blinds
* Lots of cupboard space
* Two parking spaces in the basement and private storage
* Active and healthy VvE, monthly contribution approx. € 1,050 per month incl. advance water
* The leasehold amounts to approx. € 781 per month, fixed for 10 years and indexed
* Age clause and materials clause apply to the purchase agreement
This information has been compiled by us with the necessary care. However, no liability is accepted on our part for any incompleteness, inaccuracy or otherwise, or the consequences thereof. All stated dimensions and surfaces are indicative. The NVM conditions apply.
Are you enthusiastic and would you like to look inside, taste the atmosphere and experience the space? We would be happy to show you this beautiful penthouse at Van Ommerenlaan 22 - 24!
Features
