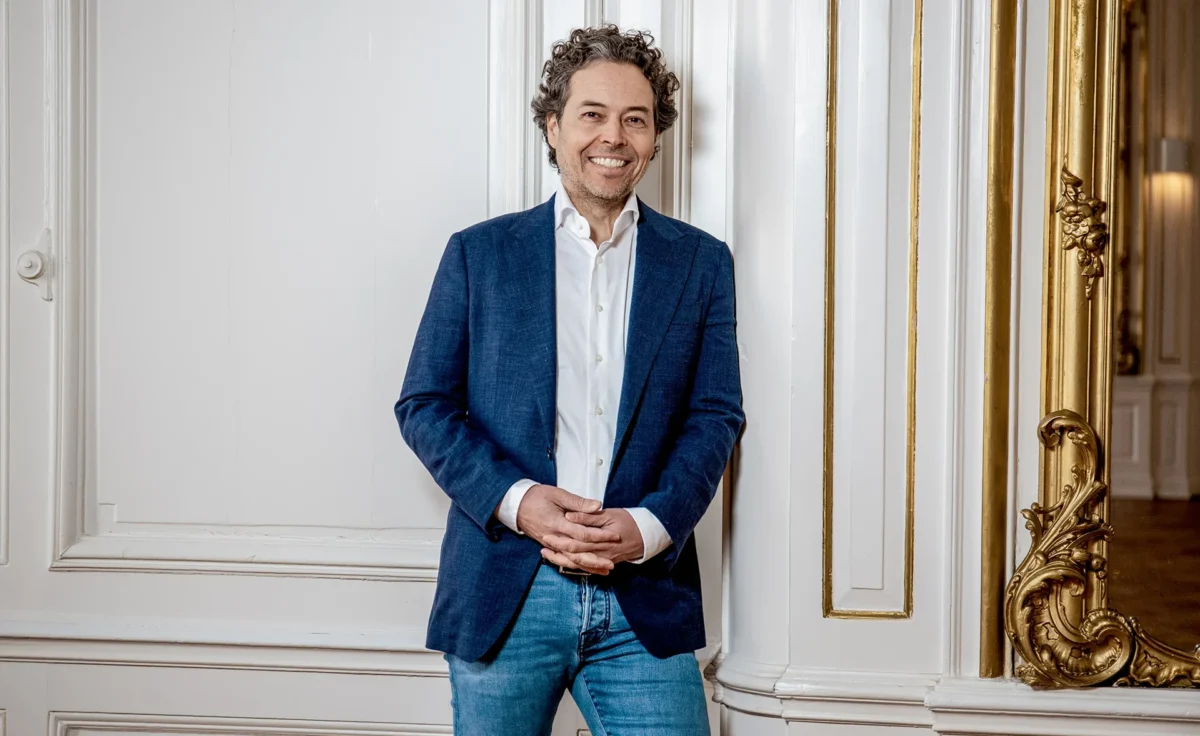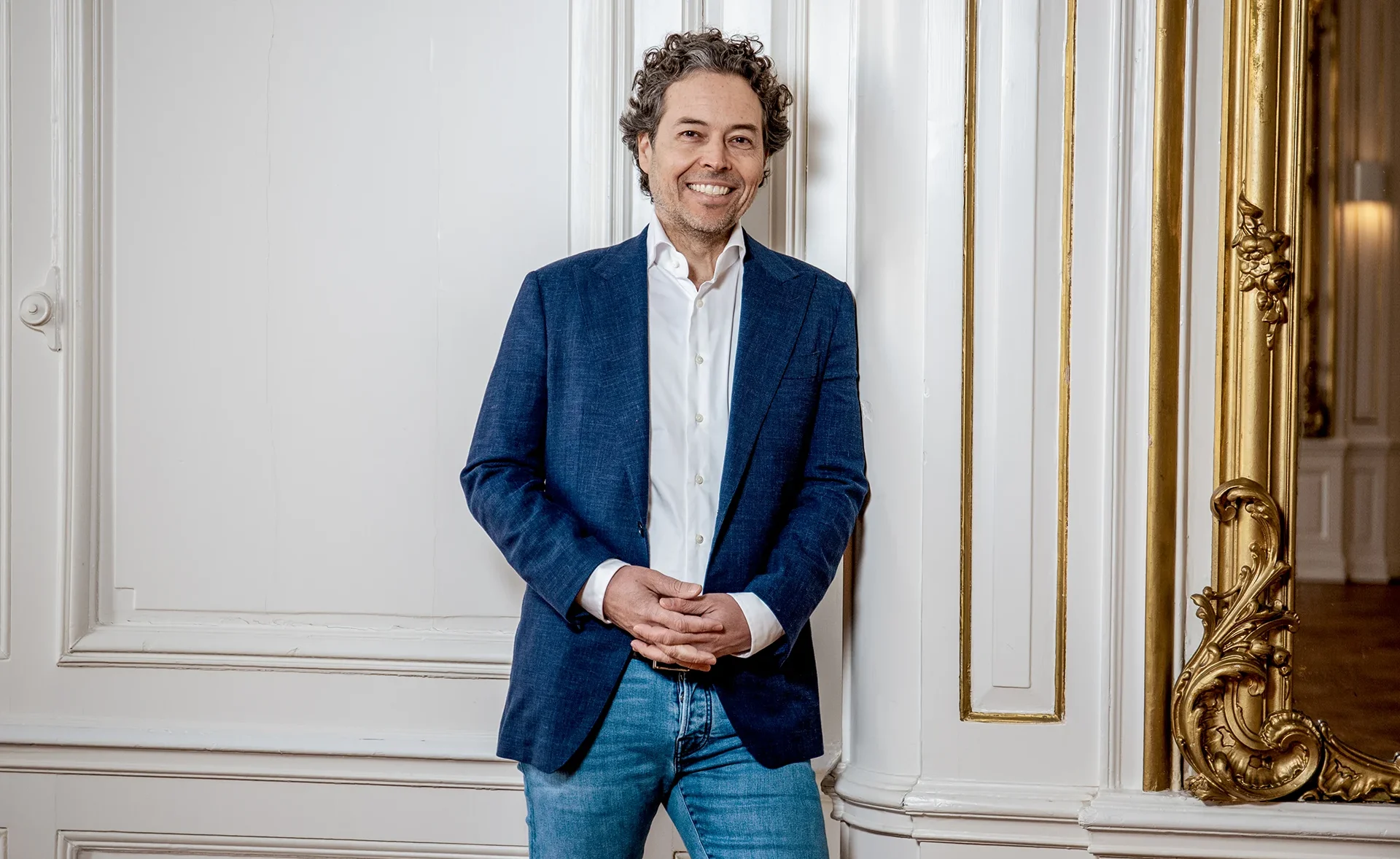Description
Charming, extended semi-detached villa "Eyckendael" on 779 m² of freehold land
In a beautiful location in Wassenaar-Zuid, nestled among greenery and surrounded by tranquility, stands this charming and characteristic semi-detached house, "Eyckendael." The house has been stylishly extended and modernized over the years, while retaining its authentic 1920s details. With a generous 779 m² plot, a double detached garage, a wooden shed with a veranda, five bedrooms, two bathrooms, and a lovely open-plan kitchen, this is an ideal family home in a prime location.
Here you'll be living close to excellent schools, sports clubs, nature (Meyendell, Voorlinden), the center of Wassenaar, and major roads to The Hague, Schiphol Airport, and Leiden. At the same time, you'll enjoy ample privacy, space, and beautiful views of the surrounding greenery.
Layout
Ground floor:
Side entrance with a cloakroom and a bright hallway with a guest toilet and a small sink. The authentic staircase with tall windows provides beautiful natural light. The spacious, extended kitchen-diner is a great place to gather and features a ceramic countertop (Kemie), an island, a wall of cabinets, and various built-in appliances (oven, warming drawer, microwave, dishwasher, gas cooktop (Pitt Cooking)), and a refrigerator. Double doors from the kitchen open onto the sunny garden.
The spacious L-shaped living room has a fireplace, a cozy TV corner, and wide oak herringbone flooring. Sliding doors lead to the extended dining room with French doors leading to the backyard: a wonderful place for long evenings with family and friends.
First floor:
Spacious landing with toilet and sink. The master bedroom at the front features built-in wardrobes, French doors leading to the balcony, and direct access to the luxurious bathroom. This stylish bathroom—also accessible from the landing—is equipped with a walk-in shower, double vanity, and a freestanding bathtub.
At the rear are two bedrooms, both with access to the wide balcony. The large rear bedroom features built-in wardrobes.
Second floor:
Landing with a spacious bedroom on either side, both with access to the adjacent second bathroom with a shower and vanity. Under the roof, there is ample practical storage space; the central heating boiler (Vaillant) and water heater are also located here.
Cellar:
Practical pantry with standing height, including a washing machine and dryer.
Outdoor space:
The villa is situated on a beautiful, sunny plot with a garden on three sides, plenty of privacy, and plenty of space for children to play. The front garden with a driveway offers several parking spaces on the property. At the rear of the garden are the double garage and a wooden shed with a veranda—ideal for storage, hobbies, or as a comfortable lounge area in the summer.
Features:
- Beautiful, green, and peaceful location in Wassenaar-Zuid
- Charming and atmospheric 1920s villa (1927)
- Plot size: 779 m², living area: 244 m²
- Extended and modernized
- Energylabel D
- Five spacious bedrooms and two bathrooms
- Detached double garage + large wooden shed/veranda
- Driveway with parking for several cars
- Original features retained
- Located in a protected village view
- Age clause and asbestos clause apply to the NVM purchase agreement
This information has been compiled with due care. However, we accept no liability for any incompleteness, inaccuracy, or otherwise, or the consequences thereof. All stated dimensions and surface areas are indicative. The NVM terms and conditions apply.
Would you like to experience the atmosphere, the space, and the unique location for yourself?
We would be delighted to show you around this unique villa at Buurtweg 103. Feel free to contact us to schedule a viewing.
Features









