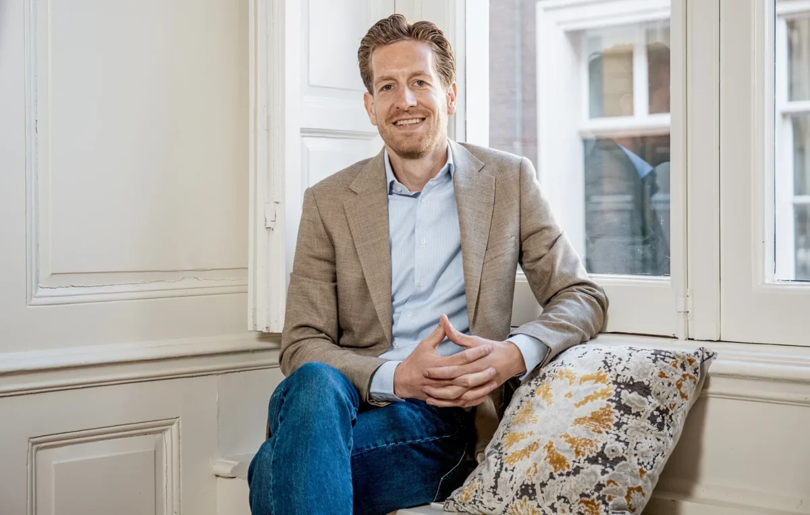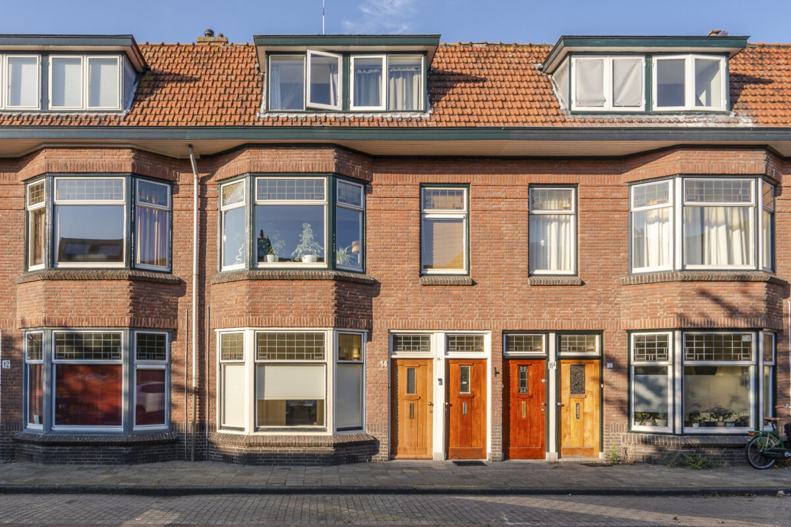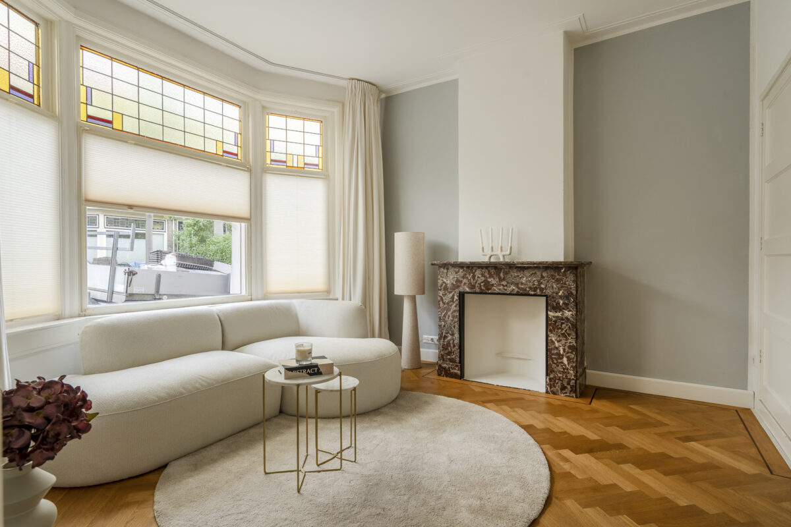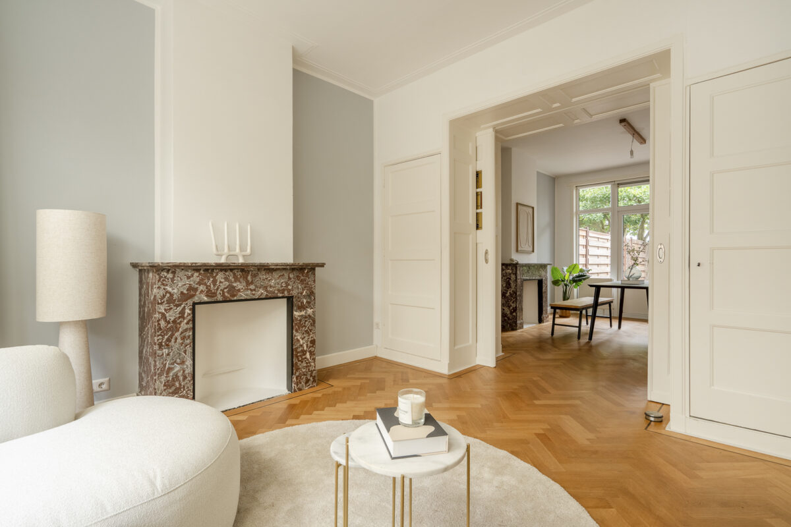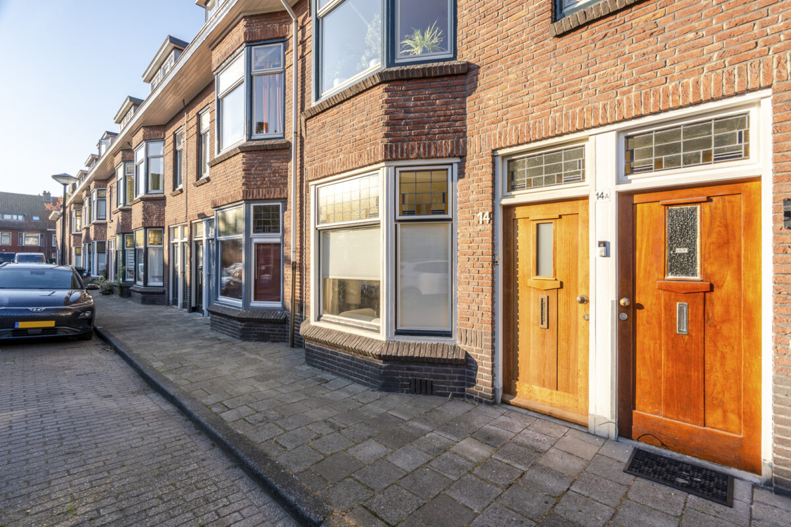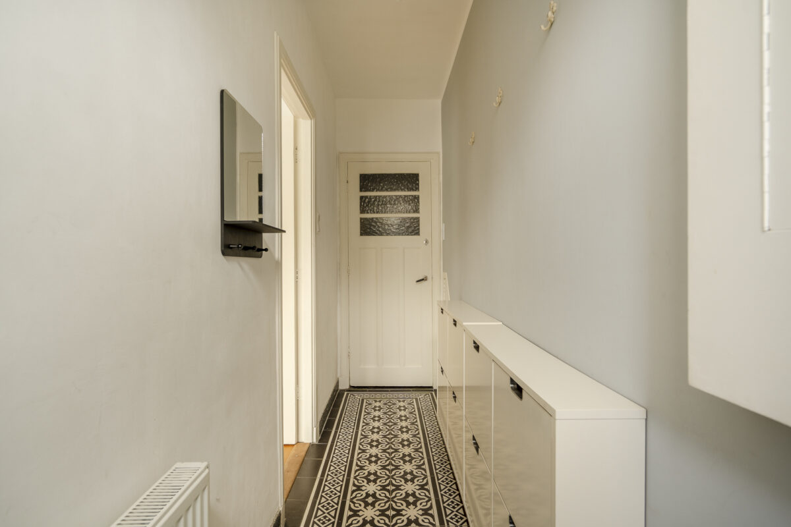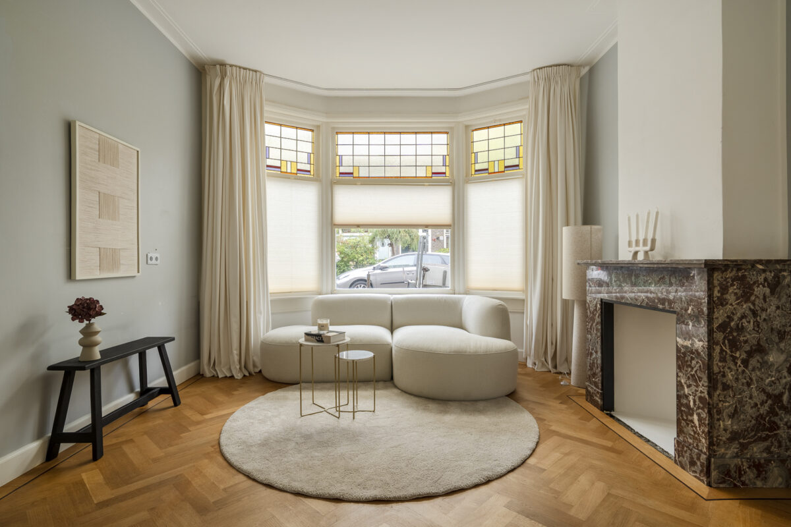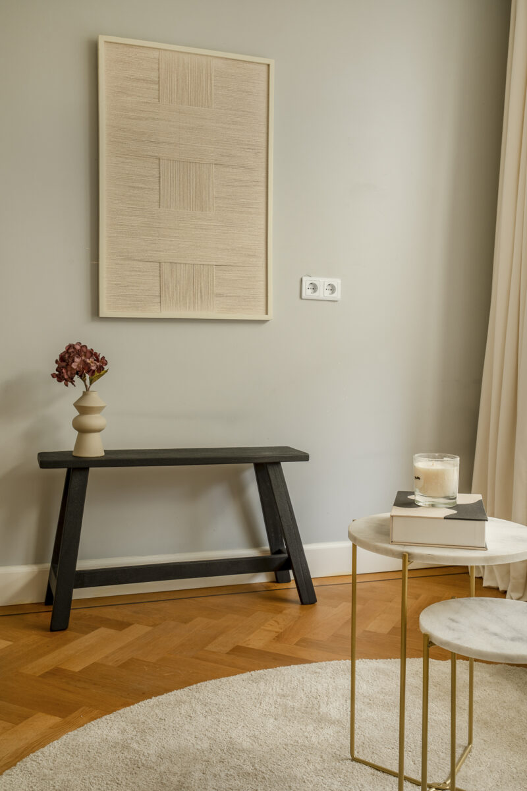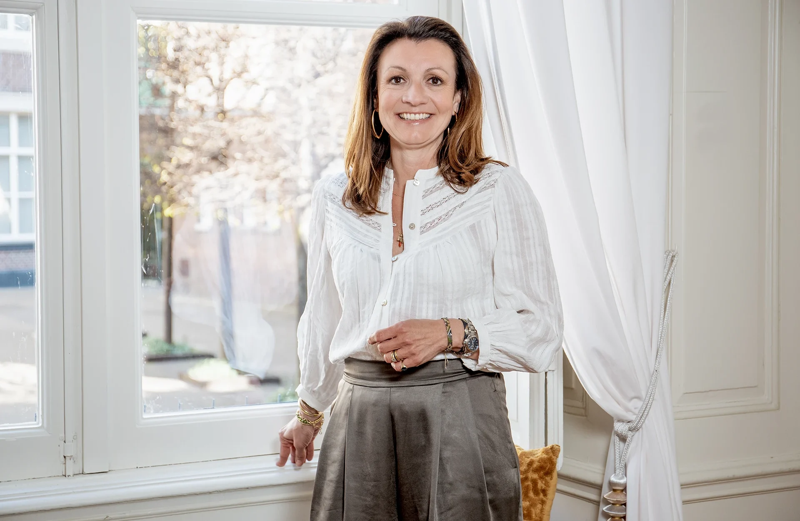Description
Have you always dreamed of living in a charming 1930s apartment with a sunny garden, but with all the comforts of today? Then this ground-floor apartment is definitely worth a visit!
This stylish ground-floor apartment was fully renovated in 2016, beautifully preserving original details. Think of the characteristic bay window with stained glass and the marble fireplaces that give the living room and dining room a unique, warm atmosphere. Thanks to the en-suite layout, the modern kitchen and bathroom, and the deep, sunny southwest-facing garden, you can enjoy the best of both worlds: authentic charm and contemporary living comfort.
Located in the quiet Lage Mors neighborhood, you'll be within walking distance of Kweeklust Park, supermarkets, and healthcare facilities. Leiden's vibrant city center and train station are a 5-minute bike ride away, while the A44/N206 highways are also nearby. An ideal location, offering both tranquility and accessibility.
Layout
Entrance and living room
The living room is accessed via the hallway with a coat closet. The living area is located at the front of the house and features a charming bay window with stained glass and an authentic marble mantelpiece. The herringbone wooden floor continues throughout the house, creating an elegant atmosphere. Double sliding doors with stained glass connect the living room to the dining room. Thanks to the en-suite layout, you can combine the spaces as desired or separate them for more privacy.
Dining Room and Kitchen
The dining room faces the garden and is bright thanks to the large windows with French doors leading to the back garden. Here, too, you'll find a marble mantelpiece. The space offers space for a dining table for four to six people. The modern open-plan kitchen is directly adjacent and features a practical L-shape with a composite worktop and a complete range of built-in appliances: a 5-burner gas cooktop with extractor hood, combination microwave oven, dishwasher, and fridge-freezer. The kitchen also provides access to the garden and the bedroom.
Bedroom and Bathroom
The bedroom is quietly located at the rear of the house and overlooks the sunny garden. Here too, the herringbone floor is laid and there's room for a spacious wardrobe. The bathroom has a modern finish, is fully tiled, and features underfloor heating, a walk-in shower, vanity, and toilet. The central heating system (Remeha HR, 2016) is neatly concealed in a separate cupboard.
Outdoor Space
The deep southwest-facing back garden is a real asset. Directly behind the house is a large terrace, ideal for dining or relaxing in the sun. The garden also includes flowerbeds, a second terrace, and a spacious, insulated stone shed with space for a washer-dryer. There is also a covered area with rear access.
Details:
- Charming 1930s ground-floor apartment, renovated in 2016;
- Authentic details: stained glass, sliding doors, and marble fireplaces;
- Oak flooring with a herringbone pattern throughout;
- Spacious living room with a bay window;
- Garden-facing dining room with French doors;
- Modern open-plan kitchen and bathroom; - Large, sunny back garden (southwest) with a shed and rear access;
- Homeowners' Association service fees: €35 per month;
- Parking with a permit: approx. €65 per year;
- Age clause and asbestos clause apply to the NVM purchase agreement.
This information has been compiled with due care. However, we accept no liability for any incompleteness, inaccuracy, or otherwise, or for any consequences thereof. All stated dimensions and surface areas are indicative. The NVM terms and conditions apply.
Are you enthusiastic and would you like to take a look inside, experience the atmosphere, and experience the space?
We would be happy to show you this beautiful ground floor apartment at Spieghelstraat 14!
Features
