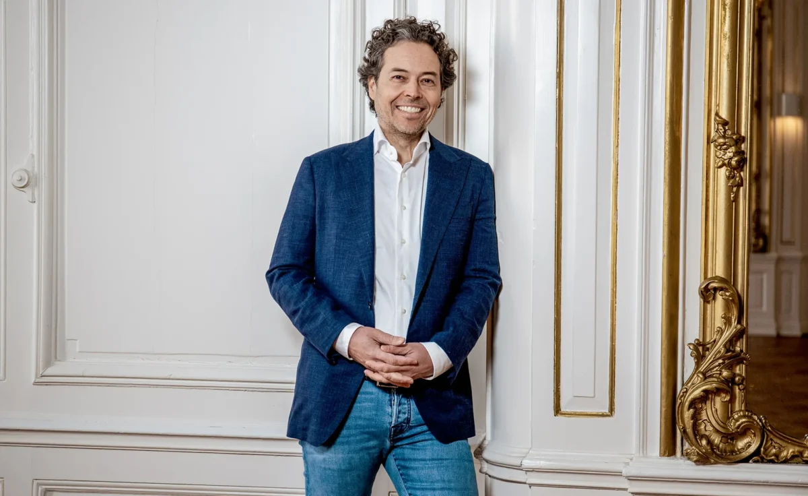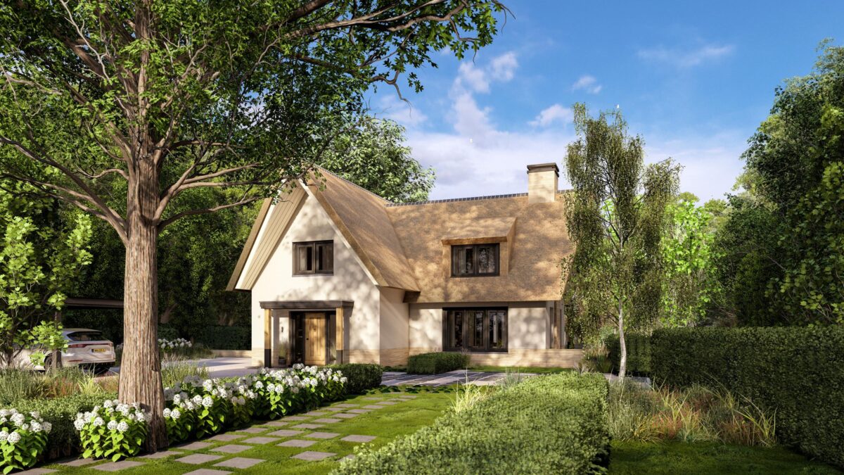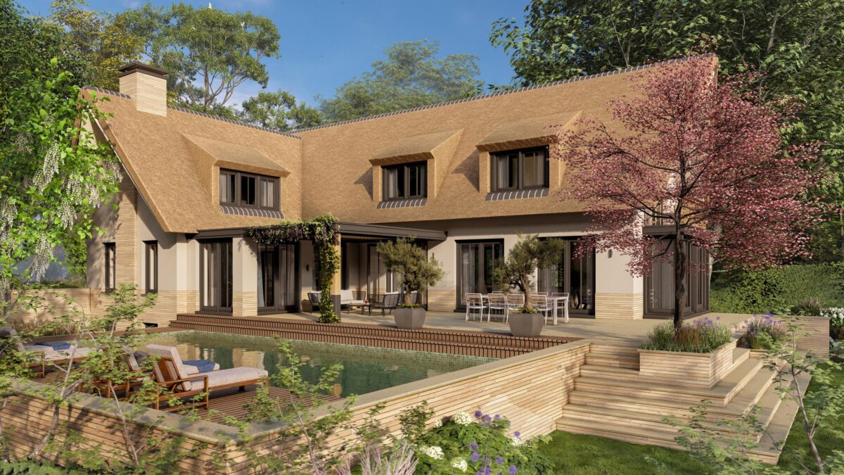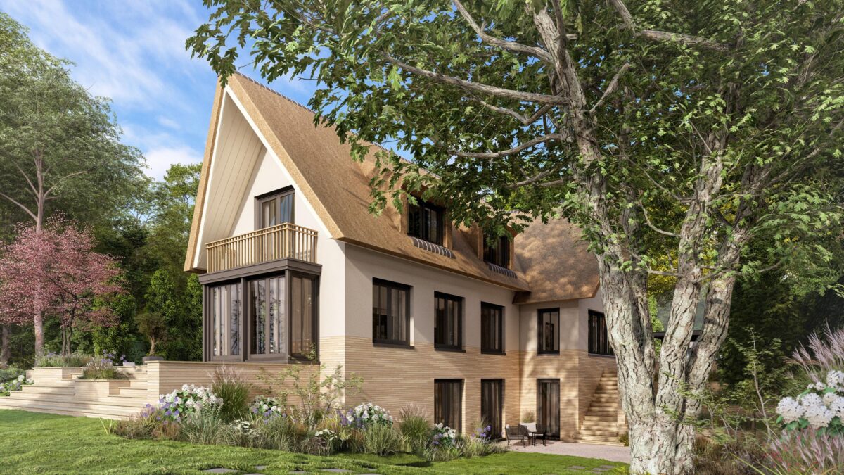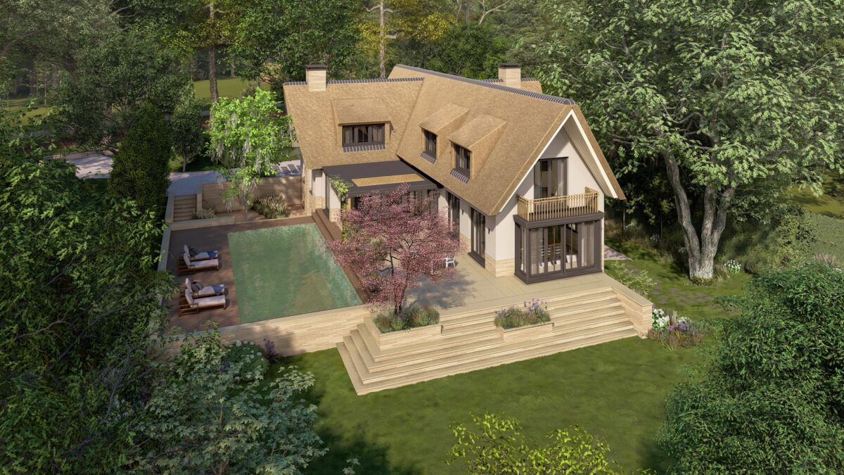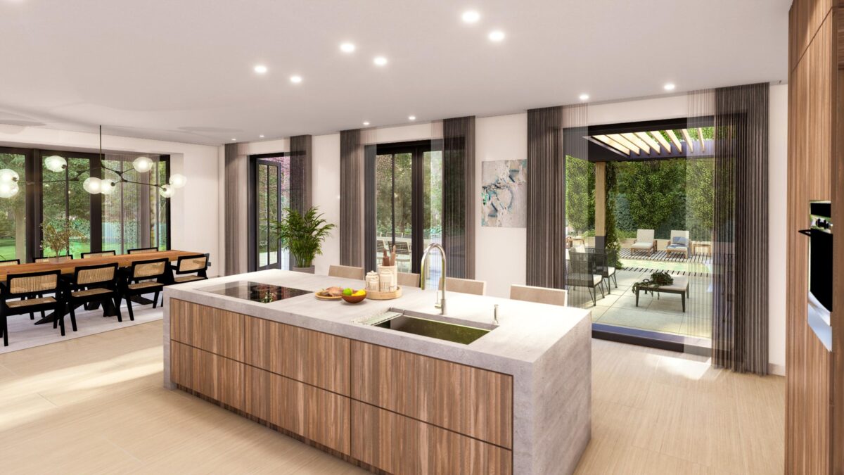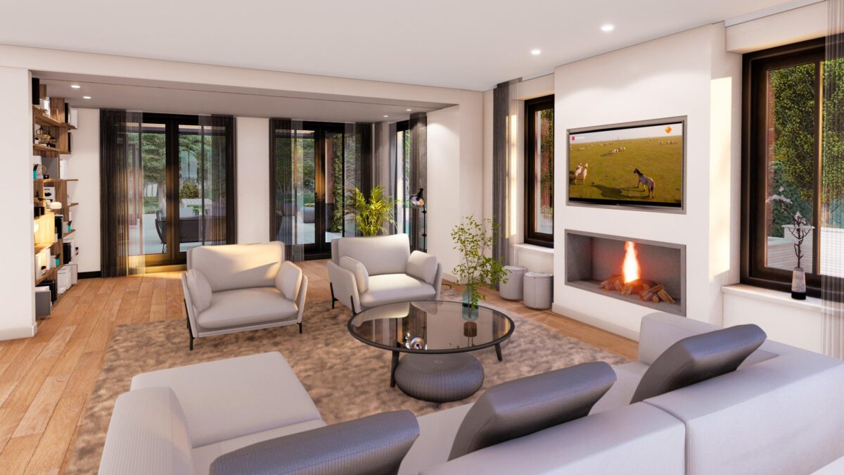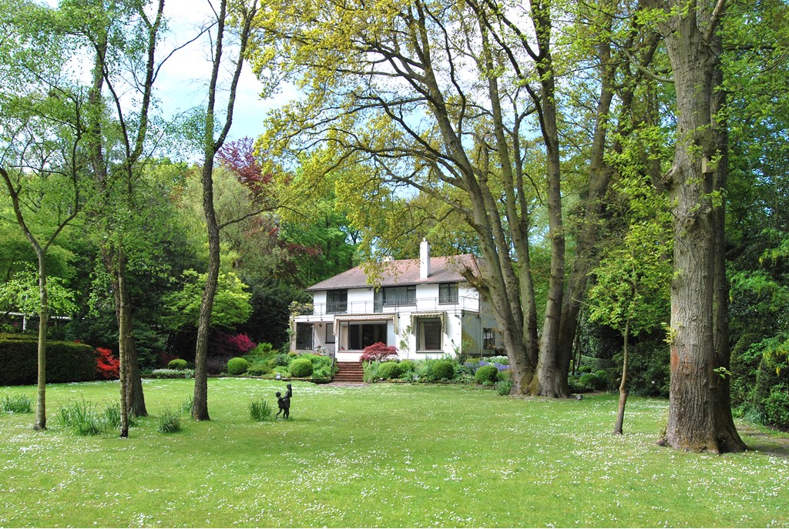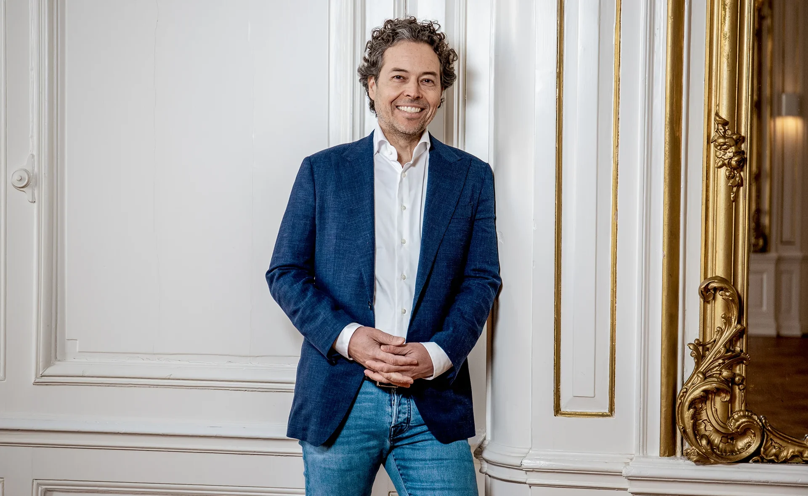Description
Welcome to Villa Wassenaar.
In a prime location in Wassenaar at Schouwweg 65a, we offer this existing house, built in 1953, on a massive 6,845 m² plot!
The house is dated and in need of renovation. However, it is also possible to demolish it and build a private villa, within the regulations of the current zoning plan. To give you an idea, the architectural firm Van Manen from Noordwijk has created a design. This design was positively received by the Secretary of the Aesthetic and Cultural Heritage Committee (OKW) of the municipality of Wassenaar, who is also the Urban Planning Policy Advisor.
For more information and floor plans, see the project website: villawassenaar.com
Key design details:
- Usable area: approximately 415 m²; - Plot size approx. 6,845 m²
- Timeless design, anchored in the classic Wassenaar style, designed with an eye for tranquility, light, and detail;
- Use of high-quality materials;
- Design by the architectural firm Van Manen;
- Basement with high windows;
- Veranda & sun terrace;
- Design positively received by the Municipality of Wassenaar (Secretary of Housing, Spatial Planning and Water Management);
- Carport for two cars;
- Spacious kitchen/diner;
- Swimming pond;
- Garden design by Studio B; - wine cellar, wellness & fitness
- everything customizable
"A private domain amidst unspoiled nature. This iconic villa with a classic appearance is situated in one of the most prestigious locations in the Netherlands. A thatched detached villa that offers everything for optimal comfort. Here, peace, space, and connection flourish. Experience the luxury of characterful living in an idyllic private oasis. The beautiful garden extends beyond the two adjacent plots. After the water lily-filled pond and just beyond the horseshoe-shaped hedges, a stagnant water marks the beginning of a beautiful small forest."
The design can, of course, be customized to your own taste and vision. Would you like more information or would you like to see the existing house and the beautiful plot with your own eyes, experience the atmosphere, and experience the garden? Then make an appointment with our office today; we are happy to help.
======================================================
Information on the existing house.
Detached villa (built in 1953, architect AH Wegerif) with a double garage and carport, as well as an integral garage/storage room, situated on a plot of 6,845 m².
The current villa offers approximately 223 m² of living space, excluding the remaining indoor space of approximately 95 m² and the external storage space of 41 m².
Layout of the existing house:
Ground floor: entrance hall, cloakroom, toilet, integral garage, kitchen and utility room with side entrance, garden-facing living/dining room with a fireplace and beautiful views of the garden and sun terrace.
First floor: landing, 6 bedrooms and 2 bathrooms, large balcony at the rear.
Attic spanning the entire house, currently unused space.
Basement: staircase to the basement for storing wine and provisions, as well as a hobby room.
Special features:
- Garden sprinkler system and private well; - Oil tank has been removed, KIWA certificate dated 1997;
- Driveway for multiple cars;
- Double garage with electric roller door (40m²) and integrated garage/storage (23m²);
- Age clause, asbestos clause, and non-occupancy clause apply to the NVM purchase agreement.
Features
